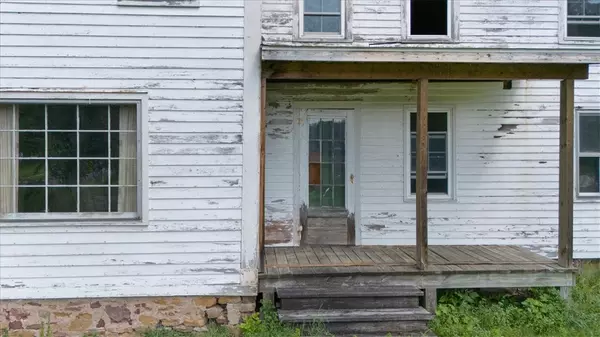$141,000
For more information regarding the value of a property, please contact us for a free consultation.
5 Beds
1 Bath
2,124 SqFt
SOLD DATE : 10/04/2024
Key Details
Sold Price $141,000
Property Type Single Family Home
Sub Type Single Family Residence
Listing Status Sold
Purchase Type For Sale
Square Footage 2,124 sqft
Price per Sqft $66
MLS Listing ID R1556573
Sold Date 10/04/24
Style Historic/Antique
Bedrooms 5
Half Baths 1
Construction Status Existing
HOA Y/N No
Year Built 1870
Annual Tax Amount $3,744
Lot Size 1.200 Acres
Acres 1.2
Lot Dimensions 187X410
Property Sub-Type Single Family Residence
Property Description
Exceptional Location, Excellent Opportunity, Extra Land to enjoy! This was a family's home for many years now their son is selling this property. Needs some work but truly a very square, fairly easy home to get back into shape. On well over an acre of property your investments will be safe & you will enjoy the room to do things you have dreamed of doing for years. Traditional Colonial home with a huge family room and 2nd story location for an exquisite Primary Suite. If you can dream it you can do it here. Delayed Negotiations until Aug 19th @ 2 P.M. Please make all offers good for 24 hours.
Location
State NY
County Wayne
Area Ontario-543400
Direction Turn North onto Furnace Rd then continue past Kenyon Rd. Continue for less than half a mile and property is on the East.
Rooms
Basement Full, Partial
Main Level Bedrooms 1
Interior
Interior Features Separate/Formal Living Room, Other, See Remarks, Solid Surface Counters, Bedroom on Main Level, Main Level Primary
Heating Gas, Forced Air
Flooring Hardwood, Other, See Remarks, Varies
Fireplace No
Appliance Dishwasher, Exhaust Fan, Electric Oven, Electric Range, Electric Water Heater, Refrigerator, Range Hood
Exterior
Exterior Feature Gravel Driveway
Utilities Available Sewer Connected, Water Connected
Roof Type Asphalt,Pitched
Handicap Access Accessible Bedroom
Garage No
Building
Lot Description Agricultural, Other, See Remarks
Story 2
Foundation Stone
Sewer Connected
Water Connected, Public
Architectural Style Historic/Antique
Level or Stories Two
Structure Type Wood Siding
Construction Status Existing
Schools
Elementary Schools Wayne Elementary
Middle Schools Wayne Central Middle
High Schools Wayne Senior High
School District Wayne
Others
Senior Community No
Tax ID 543400-063-118-0000-613-273-0000
Acceptable Financing Cash
Listing Terms Cash
Financing Cash
Special Listing Condition Standard
Read Less Info
Want to know what your home might be worth? Contact us for a FREE valuation!

Our team is ready to help you sell your home for the highest possible price ASAP
Bought with Tru Agent Real Estate







