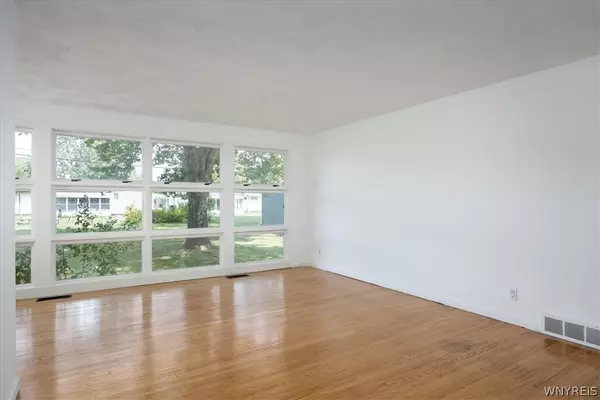$230,000
For more information regarding the value of a property, please contact us for a free consultation.
3 Beds
2 Baths
1,238 SqFt
SOLD DATE : 10/04/2024
Key Details
Sold Price $230,000
Property Type Single Family Home
Sub Type Single Family Residence
Listing Status Sold
Purchase Type For Sale
Square Footage 1,238 sqft
Price per Sqft $185
Subdivision Green Acres Pt 06
MLS Listing ID B1554403
Sold Date 10/04/24
Style Ranch
Bedrooms 3
Full Baths 1
Half Baths 1
Construction Status Existing
HOA Y/N No
Year Built 1955
Annual Tax Amount $5,099
Lot Size 8,215 Sqft
Acres 0.1886
Lot Dimensions 66X124
Property Sub-Type Single Family Residence
Property Description
Welcome to Woodstock! A 3 bedroom 1.5 bath storybook ranch features a semi-open floor plan drawing your eyes immediately to back 'window wall' which floods the home with warmth & natural light. Hardwood floors flow throughout each bedroom, 3rd bedroom featuring moveable bookshelf can also be utilized as a Den, Office or library. Kitchen, 1st Floor Laundry & half bath complete the floorplan. Full, unfinished basement is a blank canvas and offers unlimited opportunity! Recent investments: Drain tile repair, interior paint, landscape, gutter refresh. Additional features to the home include: Glass block window, covered back patio, updated electrical, roof (May '24) Close to freeways, shops, restaurants & all conveniences. Showings begin Thursday 8/1 at 9AM, Offers due Tuesday 8/6 at 9AM
Location
State NY
County Erie
Community Green Acres Pt 06
Area Tonawanda-Town-146489
Direction Niagara Falls Blvd to Glenalby Rd to Woodstock
Rooms
Basement Full
Main Level Bedrooms 3
Interior
Interior Features Living/Dining Room, Solid Surface Counters, Bedroom on Main Level, Main Level Primary
Heating Gas
Cooling Central Air
Flooring Hardwood, Other, See Remarks, Varies
Fireplace No
Appliance Dishwasher, Electric Oven, Electric Range, Gas Water Heater, Microwave, Refrigerator
Laundry Main Level
Exterior
Exterior Feature Concrete Driveway
Garage Spaces 1.0
Utilities Available Sewer Connected, Water Connected
Roof Type Asphalt
Garage No
Building
Lot Description Rectangular, Residential Lot
Story 1
Foundation Block
Sewer Connected
Water Connected, Public
Architectural Style Ranch
Level or Stories One
Additional Building Shed(s), Storage
Structure Type Aluminum Siding,Steel Siding
Construction Status Existing
Schools
Elementary Schools Thomas A Edison Elementary
Middle Schools Ben Franklin Middle
High Schools Kenmore East Senior High
School District Kenmore-Tonawanda Union Free District
Others
Senior Community No
Tax ID 146489-054-450-0002-023-000
Acceptable Financing Cash, Conventional, FHA, VA Loan
Listing Terms Cash, Conventional, FHA, VA Loan
Financing Conventional
Special Listing Condition Standard
Read Less Info
Want to know what your home might be worth? Contact us for a FREE valuation!

Our team is ready to help you sell your home for the highest possible price ASAP
Bought with Howard Hanna WNY Inc.







