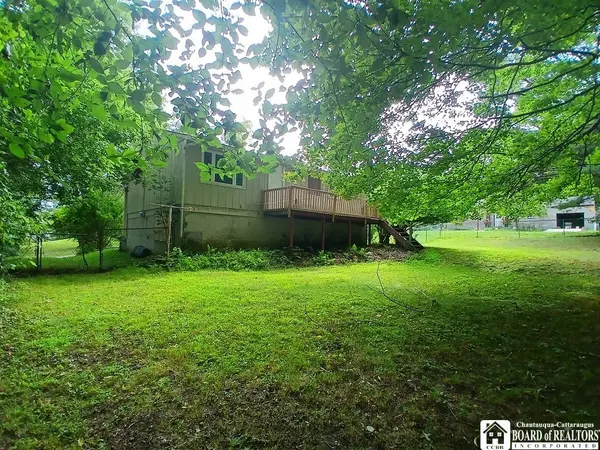$75,000
For more information regarding the value of a property, please contact us for a free consultation.
4 Beds
1 Bath
1,976 SqFt
SOLD DATE : 10/04/2024
Key Details
Sold Price $75,000
Property Type Single Family Home
Sub Type Single Family Residence
Listing Status Sold
Purchase Type For Sale
Square Footage 1,976 sqft
Price per Sqft $37
MLS Listing ID R1558115
Sold Date 10/04/24
Style Split Level
Bedrooms 4
Full Baths 1
Construction Status Existing
HOA Y/N No
Year Built 1966
Annual Tax Amount $2,500
Lot Size 0.268 Acres
Acres 0.2683
Lot Dimensions 114X102
Property Sub-Type Single Family Residence
Property Description
Private Four Bedroom 1 bath split level home on a dead end street and corner lot. Open living dining with hardwood floors. Tiled Kitchen leads to back deck overlooking a fully fenced back yard perfect for backyard bbq. Small tool shed included. Newer appliances, stove, dishwasher, and microwave included. Three beds and one bath on first floor level. Lower level has a large bedroom, tool shop area and a large full length bar room. The tool shop and large full length room could be made into 3 more bedrooms. Lower level also has laundry hookups and under stair storage. This homes needs renovation and lots of TLC. Copper pipes were removed from sewer and plumbing in the basement so no water will be turned on. Furnace and hot water tank are not hooked up to gas or electric. Lots of potential as this home is close to Jamestown Community College, the Lutheran Home, Falconer and Jamestown amenities. Home is being sold AS IS. The seller will make no repairs.
Location
State NY
County Chautauqua
Area Jamestown-City-060800
Direction From E. 2nd Street, turn left onto Niagara Street, go straight up the hill, turn right onto Barr Street. Home will be on the left hand side. Look for sign. Corner lot, Niagara Street is a Dead end.
Rooms
Basement Finished
Main Level Bedrooms 3
Interior
Interior Features Ceiling Fan(s), Separate/Formal Dining Room, Entrance Foyer, Eat-in Kitchen, Separate/Formal Living Room, Guest Accommodations, Living/Dining Room, Pantry, Natural Woodwork, Bedroom on Main Level, Loft, Main Level Primary, Workshop
Heating Gas, Forced Air
Flooring Carpet, Hardwood, Tile, Varies
Fireplace No
Appliance Dishwasher, Gas Oven, Gas Range, Gas Water Heater, Microwave
Laundry In Basement
Exterior
Exterior Feature Fence, Gravel Driveway
Fence Partial
Utilities Available Cable Available, High Speed Internet Available, Sewer Available, Water Available
Roof Type Asphalt
Porch Open, Porch
Garage No
Building
Lot Description Rectangular, Residential Lot
Story 1
Foundation Block, Poured
Water Not Connected, Public
Architectural Style Split Level
Level or Stories One
Additional Building Shed(s), Storage
Structure Type Aluminum Siding,Brick,Frame,Steel Siding,Copper Plumbing,PEX Plumbing
Construction Status Existing
Schools
Elementary Schools Carlyle C Ring Elementary
Middle Schools Washington Middle
High Schools Jamestown High
School District Jamestown
Others
Senior Community No
Tax ID 060800-371-009-0002-020-000
Acceptable Financing Cash, Rehab Financing
Listing Terms Cash, Rehab Financing
Financing Cash
Special Listing Condition Real Estate Owned
Read Less Info
Want to know what your home might be worth? Contact us for a FREE valuation!

Our team is ready to help you sell your home for the highest possible price ASAP
Bought with ERA Team VP Real Estate







