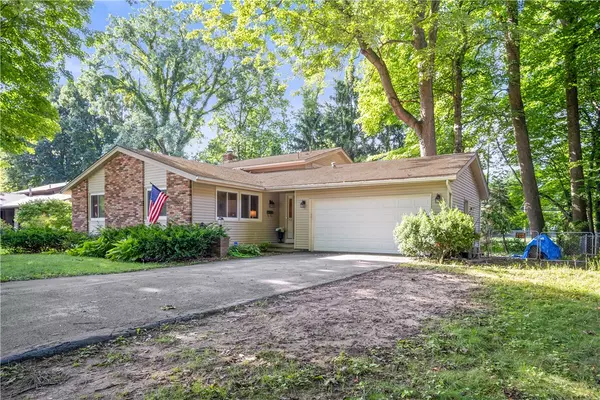$245,000
For more information regarding the value of a property, please contact us for a free consultation.
4 Beds
2 Baths
2,058 SqFt
SOLD DATE : 10/04/2024
Key Details
Sold Price $245,000
Property Type Single Family Home
Sub Type Single Family Residence
Listing Status Sold
Purchase Type For Sale
Square Footage 2,058 sqft
Price per Sqft $119
Subdivision Carlton Woods Sec 08
MLS Listing ID R1553908
Sold Date 10/04/24
Style Split Level
Bedrooms 4
Full Baths 1
Half Baths 1
Construction Status Existing
HOA Y/N No
Year Built 1969
Annual Tax Amount $7,663
Lot Size 0.282 Acres
Acres 0.2825
Lot Dimensions 83X148
Property Sub-Type Single Family Residence
Property Description
This stunning 2,058 sq ft split-level residence offers the perfect blend of comfort and style. As you step inside, you'll be greeted by a spacious living room. The formal dining room is perfect for hosting dinner parties, and a bright & airy eat-in kitchen, complete with gleaming white cabinets, a stylish backsplash, and a central island providing ample countertop space for all your culinary creations. The lower level features a cozy family room boasting a charming wood-burning fireplace, ideal for relaxing evenings, along with a bedroom, and a convenient half bath, making it perfect for guests or a private home office. Upstairs, you'll find three generously sized bedrooms, including a master suite with direct access to the full bath, also accessible from the hallway. Step outside to your fully fenced yard, where a deck awaits your summer barbecues and outdoor gatherings. This home truly has it all – space, comfort, and a prime location. Don't miss out on the opportunity to make it yours! Newer amenities include H20 & sump pump replaced in 2024 and a new boiler in 2019.
Location
State NY
County Monroe
Community Carlton Woods Sec 08
Area Greece-262800
Direction Maiden Lane to Black Walnut Drive to Sugar Maple to True Hickory Drive
Rooms
Basement Partial, Sump Pump
Main Level Bedrooms 1
Interior
Interior Features Ceiling Fan(s), Separate/Formal Dining Room, Eat-in Kitchen, Separate/Formal Living Room, Kitchen Island, Kitchen/Family Room Combo, Living/Dining Room, Sliding Glass Door(s), Bedroom on Main Level
Heating Gas, Baseboard
Flooring Carpet, Hardwood, Tile, Varies
Fireplaces Number 1
Fireplace Yes
Appliance Appliances Negotiable, Dryer, Dishwasher, Gas Oven, Gas Range, Gas Water Heater, Microwave, Refrigerator, Washer
Laundry In Basement
Exterior
Exterior Feature Blacktop Driveway, Deck, Fully Fenced
Parking Features Attached
Garage Spaces 2.0
Fence Full
Utilities Available Cable Available, Sewer Connected, Water Connected
Porch Deck
Garage Yes
Building
Lot Description Residential Lot
Story 1
Foundation Block
Sewer Connected
Water Connected, Public
Architectural Style Split Level
Level or Stories One
Structure Type Aluminum Siding,Brick,Steel Siding,Vinyl Siding,Copper Plumbing,PEX Plumbing
Construction Status Existing
Schools
School District Greece
Others
Senior Community No
Tax ID 262800-075-090-0005-043-000
Acceptable Financing Cash, Conventional, FHA, VA Loan
Listing Terms Cash, Conventional, FHA, VA Loan
Financing FHA
Special Listing Condition Standard
Read Less Info
Want to know what your home might be worth? Contact us for a FREE valuation!

Our team is ready to help you sell your home for the highest possible price ASAP
Bought with Keller Williams Realty Greater Rochester







