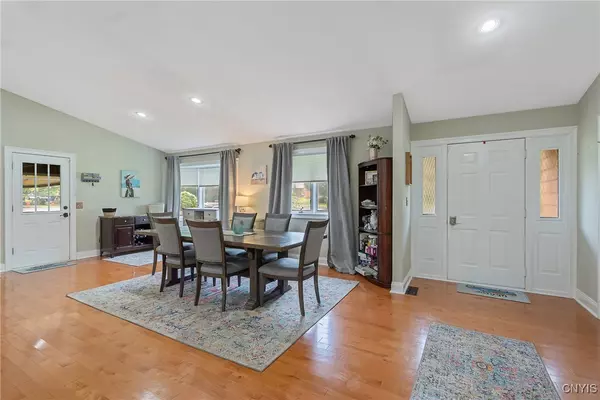$415,000
For more information regarding the value of a property, please contact us for a free consultation.
3 Beds
3 Baths
3,152 SqFt
SOLD DATE : 09/27/2024
Key Details
Sold Price $415,000
Property Type Single Family Home
Sub Type Single Family Residence
Listing Status Sold
Purchase Type For Sale
Square Footage 3,152 sqft
Price per Sqft $131
Subdivision Poster Commons
MLS Listing ID S1560307
Sold Date 09/27/24
Style Ranch
Bedrooms 3
Full Baths 3
Construction Status Existing
HOA Fees $270/mo
HOA Y/N No
Year Built 1987
Annual Tax Amount $10,883
Lot Size 0.400 Acres
Acres 0.4
Lot Dimensions 167X137
Property Sub-Type Single Family Residence
Property Description
This JD ranch home is waiting for you to move right in! Here you'll find EVERYTHING is newly remodeled! All bathrooms, hardwood floors, granite countertops and cherry cabinetry, commercial hood range and double sided fireplace in the kitchen, all interior doors, recessed lighting throughout, fully finished basement with flex space for an additional bedroom, workout room, office, and/or storage space. Stunning cathedral ceilings and oversized windows allow for light, open space! You'll enjoy being tucked away into this cul de sac community, while still being able to take advantage of easy access to the highways and all major shopping, schools, etc. HOA includes: snow removal, lawn maintenance, siding paint every 5 years, umbrella hoa insurance, and gutters cleaned twice a year. Tranquil backyard includes double deck with built in firepit. Showings begin Friday, 8/23. Nothing for you to do but enjoy!
Location
State NY
County Onondaga
Community Poster Commons
Area Dewitt-312689
Direction Maple to Hobson to Poster
Rooms
Basement Egress Windows, Full, Finished
Main Level Bedrooms 2
Interior
Interior Features Den, Separate/Formal Living Room, Granite Counters, Great Room, Kitchen Island, Kitchen/Family Room Combo, Living/Dining Room, Pantry, Bar, Bedroom on Main Level, Main Level Primary, Primary Suite
Heating Gas
Cooling Central Air
Flooring Hardwood, Tile, Varies
Fireplaces Number 1
Fireplace Yes
Appliance Dryer, Dishwasher, Exhaust Fan, Gas Cooktop, Gas Oven, Gas Range, Gas Water Heater, Microwave, Refrigerator, Range Hood, Wine Cooler, Washer, Water Softener Owned
Laundry In Basement
Exterior
Exterior Feature Blacktop Driveway, Deck
Parking Features Attached
Garage Spaces 2.0
Utilities Available Cable Available, High Speed Internet Available, Sewer Connected, Water Connected
Amenities Available Other, See Remarks
Roof Type Asphalt,Shingle
Porch Deck
Garage Yes
Building
Lot Description Cul-De-Sac
Story 1
Foundation Block
Sewer Connected
Water Connected, Public
Architectural Style Ranch
Level or Stories One
Structure Type Cedar,Shake Siding
Construction Status Existing
Schools
School District Jamesville-Dewitt
Others
Senior Community No
Tax ID 312689-065-000-0003-030-000-0000
Acceptable Financing Cash, Conventional, FHA, VA Loan
Listing Terms Cash, Conventional, FHA, VA Loan
Financing Cash
Special Listing Condition Standard
Read Less Info
Want to know what your home might be worth? Contact us for a FREE valuation!

Our team is ready to help you sell your home for the highest possible price ASAP
Bought with Move Real Estate







