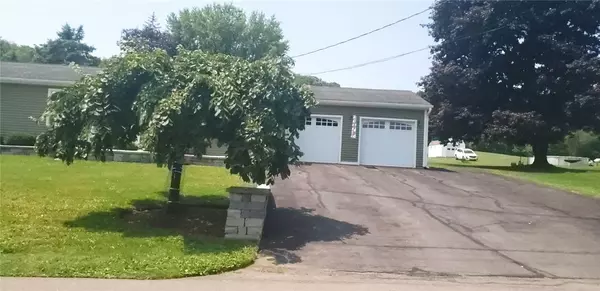$295,000
For more information regarding the value of a property, please contact us for a free consultation.
3 Beds
2 Baths
1,248 SqFt
SOLD DATE : 10/10/2024
Key Details
Sold Price $295,000
Property Type Single Family Home
Sub Type Single Family Residence
Listing Status Sold
Purchase Type For Sale
Square Footage 1,248 sqft
Price per Sqft $236
Subdivision Section 1
MLS Listing ID R1556203
Sold Date 10/10/24
Style Ranch
Bedrooms 3
Full Baths 2
Construction Status Existing
HOA Y/N No
Year Built 1988
Annual Tax Amount $8,300
Lot Size 0.360 Acres
Acres 0.36
Lot Dimensions 90X173
Property Description
Open the door to peaceful, easy living. 3 bed, 2 bath, attached 2-car garage on 0.36acres This updated ranch home is ready to be your new retreat on a quiet side street on the edge of the village. Kitchen recently remodeled with new farmhouse style cabinets, granite counter tops and stainless steel appliances -opens to dining area and living room with bay window. Or walk through the sliding glass doors to the Trex deck and custom block patio with built-in grill, 2 pergolas and level yard with country view. The primary bedroom includes a custom designed walk-in-closet and recently renovated bathroom. Second full bathroom also recently updated. Full basement with laundry, utility sink, workshop, ample cabinets, storage shelves and room to spare. Oversized storage shed with overhead door, double door entry and windows. Radon mitigation 2020, electric hot water heater 2020, roof 2019. Municipal services include Groton electric, water and sewer. Options for high speed internet. Zero-turn, snow blower and some furniture negotiable. Seller's re-locating for work.
Location
State NY
County Tompkins
Community Section 1
Area Groton-Village-502801
Direction Rte 38 North of the Village of Groton take a left on Walpole Rd
Rooms
Basement Full
Main Level Bedrooms 3
Interior
Interior Features Ceiling Fan(s), Granite Counters, Living/Dining Room, Other, See Remarks, Sliding Glass Door(s), Bedroom on Main Level, Bath in Primary Bedroom, Main Level Primary, Primary Suite, Workshop
Heating Electric, Heat Pump, Baseboard
Cooling Heat Pump, Window Unit(s), Wall Unit(s)
Flooring Carpet, Hardwood, Laminate, Varies, Vinyl
Fireplace No
Window Features Thermal Windows
Appliance Dryer, Dishwasher, Electric Oven, Electric Range, Electric Water Heater, Microwave, Refrigerator, Washer
Exterior
Exterior Feature Blacktop Driveway, Barbecue, Deck, Patio
Parking Features Attached
Garage Spaces 2.0
Utilities Available Cable Available, High Speed Internet Available, Sewer Connected, Water Connected
Roof Type Asphalt,Shingle
Handicap Access Low Threshold Shower
Porch Deck, Open, Patio, Porch
Garage Yes
Building
Lot Description Rural Lot
Story 1
Foundation Block
Sewer Connected
Water Connected, Public
Architectural Style Ranch
Level or Stories One
Additional Building Shed(s), Storage
Structure Type Vinyl Siding
Construction Status Existing
Schools
Elementary Schools Groton Elementary
Middle Schools Groton Middle
High Schools Groton High
School District Groton
Others
Senior Community No
Tax ID 502801-001-000-0001-002-001-0000
Security Features Radon Mitigation System
Acceptable Financing Cash, Conventional
Listing Terms Cash, Conventional
Financing Conventional
Special Listing Condition Standard
Read Less Info
Want to know what your home might be worth? Contact us for a FREE valuation!

Our team is ready to help you sell your home for the highest possible price ASAP
Bought with Owner Entry.com







