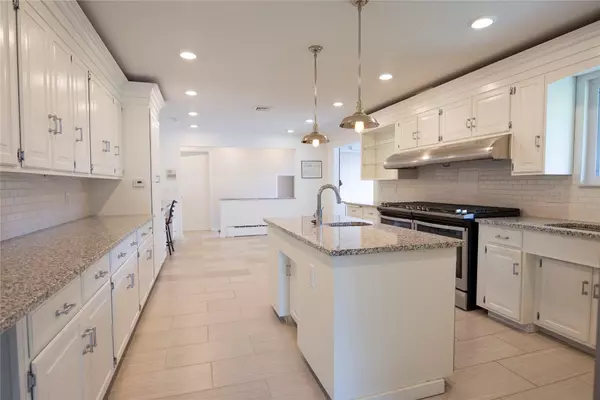$537,500
For more information regarding the value of a property, please contact us for a free consultation.
4 Beds
3 Baths
4,540 SqFt
SOLD DATE : 10/10/2024
Key Details
Sold Price $537,500
Property Type Single Family Home
Sub Type Single Family Residence
Listing Status Sold
Purchase Type For Sale
Square Footage 4,540 sqft
Price per Sqft $118
Subdivision Lynnhurst Sub #4
MLS Listing ID 325157
Sold Date 10/10/24
Style Contemporary
Bedrooms 4
Full Baths 3
HOA Y/N No
Abv Grd Liv Area 2,870
Year Built 1966
Annual Tax Amount $14,227
Lot Dimensions 481x408
Property Sub-Type Single Family Residence
Property Description
Welcome to this architectural masterpiece nestled on 4.84 acres of serene landscape. This well designed residence boasts an array of luxury features, starting w/the newly updated kitchen that will inspire your inner chef. Equipped w/ Sub-Zero Frig and Freezer, as well as 2 new commercial ovens. The open floor plan integrates the spacious living and dining rooms plus a 4 season sunroom. Large windows frame the breathtaking views of the valley and allows natural light to flood the space. The main level offers approx. 2870 sq ft w/ 3 bedrooms with a primary suite with updated walk-in double shower. The LL adds 1600+ sq ft w/spacious Family room, office, bedroom, sauna and potential for in-law suite. Step outside to enjoy the expansive patio area and in-ground pool. For those with a green thumb or hobbyists the 30x34 greenhouse and workshop await. This property offers thoughtful design and breathtaking surroundings and only 5 minutes to everywhere including Binghamton University.
Location
State NY
County Broome
Community Lynnhurst Sub #4
Area Area 06
Zoning Res
Direction Vestal Parkway to South on Jensen Rd approx. 1/2 mile on your right.
Rooms
Basement Walk-Out Access
Interior
Interior Features Cathedral Ceiling(s), Central Vacuum, Pantry, Sauna, Vaulted Ceiling(s), Workshop
Heating Baseboard, Gas
Cooling Central Air
Flooring Carpet, Hardwood, Tile
Fireplaces Number 2
Fireplaces Type Family Room, Living Room, Masonry, Wood Burning
Fireplace Yes
Window Features Insulated Windows
Appliance Dryer, Dishwasher, Exhaust Fan, Free-Standing Range, Disposal, Gas Water Heater, Microwave, Range, Refrigerator, Water Softener Owned, Washer
Exterior
Exterior Feature Landscaping, Pool, Patio, Shed, Storm Windows/Doors
Parking Features Attached
Garage Spaces 2.0
Fence Yard Fenced
Pool In Ground
Utilities Available Cable Available
View Y/N Yes
Porch Open, Patio
Garage Yes
Building
Lot Description Views, Landscaped
Foundation Basement
Sewer Public Sewer
Water Well
Architectural Style Contemporary
Additional Building Shed(s)
Structure Type Brick,Wood Siding
Schools
Elementary Schools African Road
School District Vestal
Others
Tax ID 034800-158-019-0004-009-000-0000
Ownership OWNER
Financing Conventional
Read Less Info
Want to know what your home might be worth? Contact us for a FREE valuation!

Our team is ready to help you sell your home for the highest possible price ASAP
Bought with WARREN REAL ESTATE (FRONT STREET)







