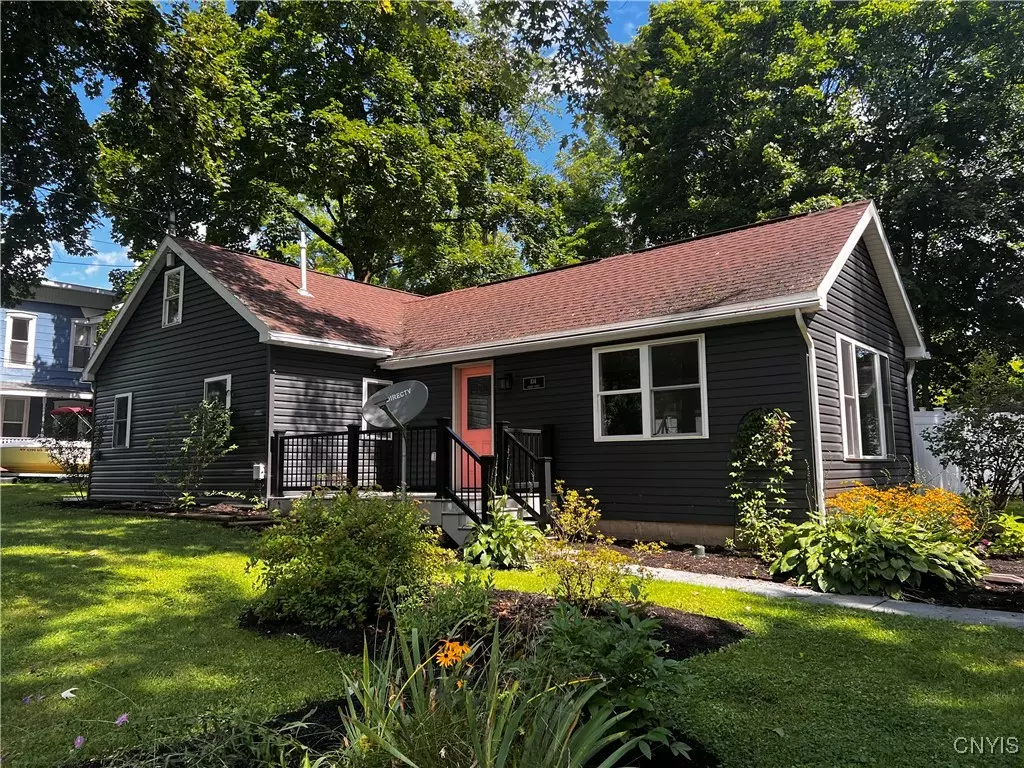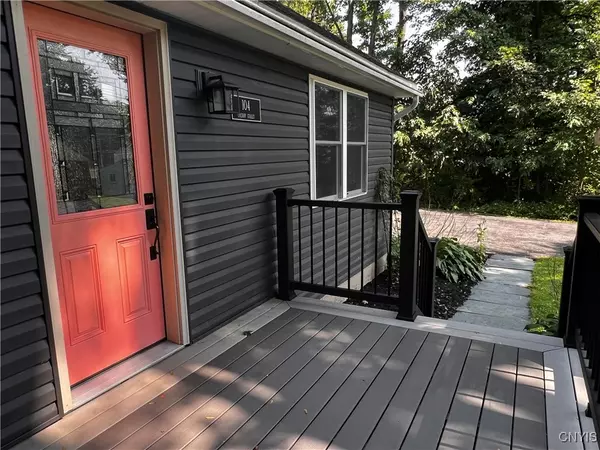$180,000
For more information regarding the value of a property, please contact us for a free consultation.
3 Beds
2 Baths
1,248 SqFt
SOLD DATE : 10/09/2024
Key Details
Sold Price $180,000
Property Type Single Family Home
Sub Type Single Family Residence
Listing Status Sold
Purchase Type For Sale
Square Footage 1,248 sqft
Price per Sqft $144
Subdivision Village/Phoenix
MLS Listing ID S1559072
Sold Date 10/09/24
Style Cape Cod
Bedrooms 3
Full Baths 1
Half Baths 1
Construction Status Existing
HOA Y/N No
Year Built 1936
Annual Tax Amount $5,131
Lot Size 9,700 Sqft
Acres 0.2227
Lot Dimensions 97X100
Property Sub-Type Single Family Residence
Property Description
Welcome to 104 Cherry Street! This charming home offers you exactly what you are looking for. Upon entering from your trex deck front porch, you'll be greeted into your fabulous living room full of natural light, cathedral ceilings, and a coat closet. 2 bedrooms downstairs, 1 up, 1 & 1/2 baths on the main level, first floor laundry, fully fenced in yard, 2 car detached garage with an extended driveway is waiting for you! NEW vinyl siding & fence, NEW windows, NEW doors, NEW LVT flooring, NEW stackable washer & dryer, NEW on demand hot water, freshly painted inside, renovated bath & NEW microwave and refrigerator! Don't miss out on this beautiful, well maintained home located in the village of Phoenix, NY.
Location
State NY
County Oswego
Community Village/Phoenix
Area Phoenix-Village-355401
Direction Culvert to Cherry St
Rooms
Basement Crawl Space
Main Level Bedrooms 2
Interior
Interior Features Living/Dining Room, Bedroom on Main Level
Heating Gas, Forced Air
Cooling Central Air
Flooring Carpet, Luxury Vinyl, Varies
Fireplace No
Appliance Dryer, Electric Cooktop, Gas Water Heater, Microwave, Refrigerator, Washer
Laundry Main Level
Exterior
Exterior Feature Blacktop Driveway
Parking Features Detached
Garage Spaces 2.0
Utilities Available Sewer Connected, Water Connected
Garage Yes
Building
Lot Description Residential Lot
Foundation Other, See Remarks
Sewer Connected
Water Connected, Public
Architectural Style Cape Cod
Structure Type Vinyl Siding
Construction Status Existing
Schools
School District Phoenix
Others
Senior Community No
Tax ID 355401-303-020-0005-008-000-0000
Acceptable Financing Cash, Conventional, FHA, VA Loan
Listing Terms Cash, Conventional, FHA, VA Loan
Financing Conventional
Special Listing Condition Standard
Read Less Info
Want to know what your home might be worth? Contact us for a FREE valuation!

Our team is ready to help you sell your home for the highest possible price ASAP
Bought with Coldwell Banker Prime Prop,Inc







