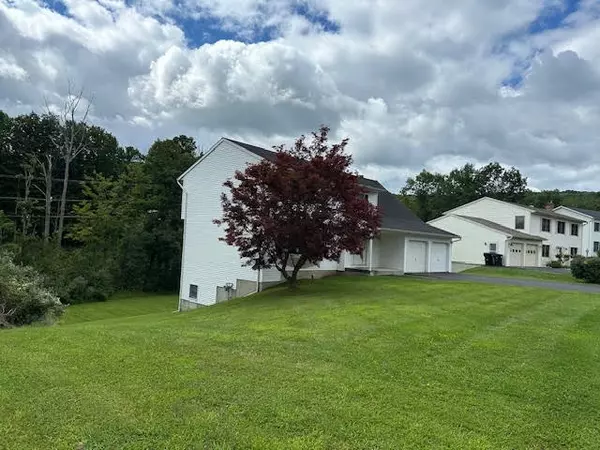$390,000
For more information regarding the value of a property, please contact us for a free consultation.
4 Beds
3 Baths
2,606 SqFt
SOLD DATE : 10/01/2024
Key Details
Sold Price $390,000
Property Type Single Family Home
Sub Type Single Family Residence
Listing Status Sold
Purchase Type For Sale
Square Footage 2,606 sqft
Price per Sqft $149
MLS Listing ID 326772
Sold Date 10/01/24
Style Colonial
Bedrooms 4
Full Baths 2
Half Baths 1
HOA Y/N No
Abv Grd Liv Area 2,606
Year Built 1989
Annual Tax Amount $10,284
Lot Dimensions 100x164
Property Sub-Type Single Family Residence
Property Description
Location-Location-Location! Lovely, spacious, open colonial in need of some TLC & updates! Quiet cul-de-sac w/a creek running along the rear of property, this home is Special! So many closets, mostly walk-in, especially in the huge Master ensuite; bedrooms are large with double closets; hallway/bathroom linens, unique second floor laundry room with W/D. Formal livingroom/dining area & stairway carpets in need of replacement; large kitchen, ample cupboard space overlooks private backyard and connects to family room with wood fireplace and sliders to rear deck. Improvements include new furnace 2016, hot water heater in 2022, roof 2012, porch 2012, A/C 2019, siding 2022. Basement has sliders to backyard, is not finished but would make a wonderful family/rec room with tons of space! All of the major things have been upgraded, all you need to do is move in and make it your own! Home has been deep cleaned. Don't miss this gem close to SUNY Binghamton, minutes from Rt 434!
Location
State NY
County Broome
Area Area 06
Zoning RA-1
Direction Route 434 to Murray Hill Road, right on Fuller Hollow, left on Cameron, house is on the left.
Rooms
Basement Walk-Out Access
Interior
Interior Features Pantry, Walk-In Closet(s)
Heating Gas
Cooling Central Air
Flooring Carpet, Vinyl
Fireplaces Number 1
Fireplaces Type Living Room, Wood Burning
Fireplace Yes
Window Features Insulated Windows
Appliance Dryer, Dishwasher, Exhaust Fan, Free-Standing Range, Gas Water Heater, Oven, Refrigerator, Washer
Exterior
Exterior Feature Deck, Landscaping, Mature Trees/Landscape, Porch
Parking Features Attached
Garage Spaces 2.0
Utilities Available Cable Available
Waterfront Description Stream
View Y/N Yes
View Creek/Stream
Handicap Access Accessible Entrance
Porch Covered, Deck, Open, Porch
Garage Yes
Building
Lot Description Cul-De-Sac, Sloped Down, Stream/Creek, Views, Wooded
Foundation Basement, Poured
Sewer Public Sewer
Water Public
Architectural Style Colonial
Structure Type Aluminum Siding
Schools
Elementary Schools Vestal Hills
School District Vestal
Others
Tax ID 034800-175-014-0002-030-000-0000
Ownership OWNER
Financing Conventional
Read Less Info
Want to know what your home might be worth? Contact us for a FREE valuation!

Our team is ready to help you sell your home for the highest possible price ASAP
Bought with eXp REALTY







