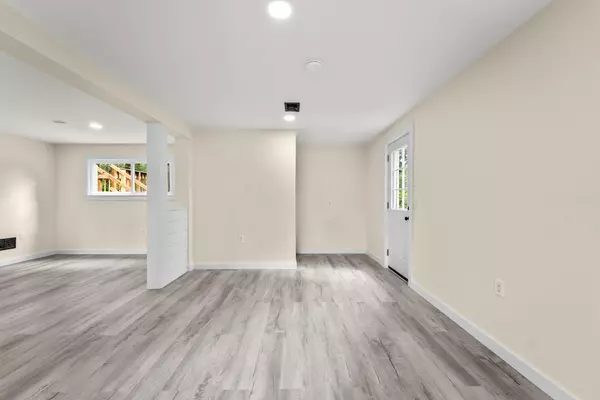$250,000
For more information regarding the value of a property, please contact us for a free consultation.
4 Beds
3 Baths
2,012 SqFt
SOLD DATE : 10/18/2024
Key Details
Sold Price $250,000
Property Type Single Family Home
Sub Type Single Family Residence
Listing Status Sold
Purchase Type For Sale
Square Footage 2,012 sqft
Price per Sqft $124
MLS Listing ID 326154
Sold Date 10/18/24
Style Split Level
Bedrooms 4
Full Baths 2
Half Baths 1
HOA Y/N No
Abv Grd Liv Area 2,012
Year Built 1958
Annual Tax Amount $6,404
Lot Dimensions 80 x 130
Property Sub-Type Single Family Residence
Property Description
NEW PRICE! Step into the newly renovated Crestview Heights home where both the interior and exterior have been completely transformed to something amazing!
The home offers a 1.5 yr old roof,New furnace in 2024 w/Central A/C, fresh paint throughout & so much more!The main level features a large family room w/luxury laminate flooring, recessed lighting and a new 1/2 bath for guests.The second level you'll find a stunning kitchen w/shaker cabinets,S/S appliances w/loads of counter space and cabinet space and there is even room enough for a island if you desire!The formal D/R is right off the kitchen and can also be used for a L/R.3 generous size bedrooms w/ full bath.The private master suite is on the top level & is truly impressive w/a large walk-in closet &.full spa like bath featuring his/hers sinks. Enjoy the private back deck & patio area with fire pit and a shed for storage.Sitting on a corner lot don't miss out on your opportunity to own this turn key home it's amazing !
Location
State NY
County Broome
Area Area 09
Zoning 210
Direction Rt 17 C to Crestview Heights, right onto Hilldale Dr, on the corner right onto pine knoll.
Interior
Interior Features Walk-In Closet(s)
Heating Forced Air
Cooling Central Air, Ceiling Fan(s)
Flooring Carpet, Laminate, Tile
Appliance Dryer, Dishwasher, Free-Standing Range, Gas Water Heater, Microwave, Refrigerator, Washer
Laundry Washer Hookup, Dryer Hookup, ElectricDryer Hookup
Exterior
Exterior Feature Deck, Landscaping, Mature Trees/Landscape, Patio, Shed
Parking Features Attached
Utilities Available Cable Available
Porch Deck, Open, Patio
Garage No
Building
Lot Description Level, Landscaped
Foundation Basement
Sewer Public Sewer
Water Public
Architectural Style Split Level
Level or Stories Multi/Split
Additional Building Shed(s)
Structure Type Vinyl Siding
Schools
Elementary Schools Thomas J Watson
School District Union Endicott
Others
Tax ID 493089-143-013-0003-008-000-0000
Ownership OWNER
Financing FHA
Read Less Info
Want to know what your home might be worth? Contact us for a FREE valuation!

Our team is ready to help you sell your home for the highest possible price ASAP
Bought with NEXTHOME KINGDOM







