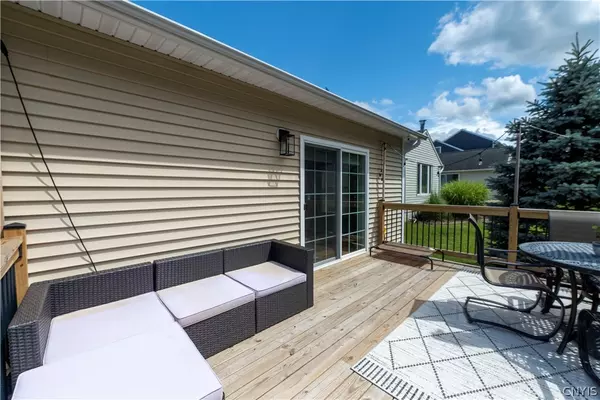$435,000
For more information regarding the value of a property, please contact us for a free consultation.
3 Beds
2 Baths
1,770 SqFt
SOLD DATE : 09/30/2024
Key Details
Sold Price $435,000
Property Type Single Family Home
Sub Type Single Family Residence
Listing Status Sold
Purchase Type For Sale
Square Footage 1,770 sqft
Price per Sqft $245
MLS Listing ID S1553300
Sold Date 09/30/24
Style Ranch
Bedrooms 3
Full Baths 2
Construction Status Existing
HOA Y/N No
Year Built 2010
Annual Tax Amount $15,811
Lot Size 0.679 Acres
Acres 0.6792
Lot Dimensions 130X228
Property Sub-Type Single Family Residence
Property Description
An engineer in the family has recently completed over $40,000+ of improvements on this head-turning ranch. Although it is ten years old, it looks like a home built in 2024. The most current styles and trends have been used: modern light fixtures include black matte pendant lights in great room; a classy sliding barn door between kitchen and rear entry foyer; contemporary black hinges and doorknobs; freshly painted interior with current neutral color trends and black accents; modern bathroom fixtures including a double sink; trending barn sink in kitchen; thousands of dollars in landscaping; and a newly constructed expansive $20,000+ deck overlooking the beautiful double lot. The high-end kitchen appliances (refrigerator, range, microwave, and dishwasher) are under two yrs old. Original upgrades included cathedral ceilings, granite countertops in both kitchen and bths, walk-in closet, Jeld-Wen oversized windows, Craftsman maple kitchen cabinets and soft close drawers, ¾ inch glistening hardwood floors, slider to rear yard, and a 97% high-efficiency Carrier furnace. If you are considering new construction, you owe it to yourself to view this home: you will be impressed.
Location
State NY
County Onondaga
Area Geddes-313289
Direction Located in the award-winning West Genesee School District. Terry Road to Steven to Stoney. The property line on the East Side is approximately 60' beyond the row of arborvitae trees planted in the backyard
Rooms
Basement Full, Sump Pump
Main Level Bedrooms 3
Interior
Interior Features Breakfast Bar, Ceiling Fan(s), Cathedral Ceiling(s), Entrance Foyer, Eat-in Kitchen, Separate/Formal Living Room, Granite Counters, Great Room, Home Office, Kitchen Island, Kitchen/Family Room Combo, Sliding Glass Door(s), Storage, Solid Surface Counters, Bedroom on Main Level, Bath in Primary Bedroom, Main Level Primary
Heating Gas, Forced Air
Cooling Central Air
Flooring Carpet, Ceramic Tile, Hardwood, Varies
Fireplace No
Window Features Thermal Windows
Appliance Convection Oven, Exhaust Fan, Gas Oven, Gas Range, Gas Water Heater, Microwave, Refrigerator, Range Hood
Laundry Main Level
Exterior
Exterior Feature Blacktop Driveway, Deck, Private Yard, See Remarks
Parking Features Attached
Garage Spaces 2.0
Utilities Available Cable Available, High Speed Internet Available, Sewer Connected, Water Connected
Roof Type Asphalt,Shingle
Handicap Access Low Threshold Shower, No Stairs
Porch Deck, Open, Porch
Garage Yes
Building
Lot Description Residential Lot
Story 1
Foundation Block
Sewer Connected
Water Connected, Public
Architectural Style Ranch
Level or Stories One
Structure Type Vinyl Siding,PEX Plumbing
Construction Status Existing
Schools
Middle Schools West Genesee Middle
High Schools West Genesee Senior High
School District West Genesee
Others
Senior Community No
Tax ID 313289-049-000-0004-019-000-0000
Security Features Radon Mitigation System
Acceptable Financing Cash, Conventional, FHA, VA Loan
Listing Terms Cash, Conventional, FHA, VA Loan
Financing Cash
Special Listing Condition Standard
Read Less Info
Want to know what your home might be worth? Contact us for a FREE valuation!

Our team is ready to help you sell your home for the highest possible price ASAP
Bought with 315 Realty Partners







