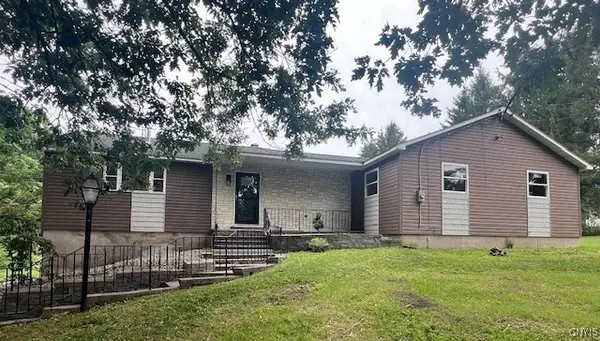$450,000
For more information regarding the value of a property, please contact us for a free consultation.
4 Beds
2 Baths
2,244 SqFt
SOLD DATE : 10/16/2024
Key Details
Sold Price $450,000
Property Type Single Family Home
Sub Type Single Family Residence
Listing Status Sold
Purchase Type For Sale
Square Footage 2,244 sqft
Price per Sqft $200
MLS Listing ID S1542971
Sold Date 10/16/24
Style Ranch
Bedrooms 4
Full Baths 2
Construction Status Existing
HOA Y/N No
Year Built 1974
Annual Tax Amount $6,358
Lot Size 1.970 Acres
Acres 1.97
Lot Dimensions 291X293
Property Sub-Type Single Family Residence
Property Description
Step into a world of elegance and tranquility with this stunning country ranch, nestled on a sprawling pristine lot. This exceptional property offers a unique blend of charm and modern sophistication. Featuring a grand open floor plan, with views of Oneida Lake from your living room or deck with large windows to enjoy your view. Embrace your inner chef with top-of-the-line appliances, custom cabinetry and two spacious islands perfect for entertaining.
Location
State NY
County Madison
Area Sullivan-254889
Direction Ridge to Runnymede Dr to Fieldstone Dr.
Rooms
Basement Full
Main Level Bedrooms 4
Interior
Interior Features Den, Eat-in Kitchen, Separate/Formal Living Room, Granite Counters, Kitchen Island, Living/Dining Room, Quartz Counters, Sliding Glass Door(s), Bedroom on Main Level, Main Level Primary, Primary Suite
Heating Propane, Forced Air
Cooling Central Air
Flooring Hardwood, Varies
Fireplace No
Window Features Thermal Windows
Appliance Built-In Range, Built-In Oven, Dishwasher, Exhaust Fan, Gas Cooktop, Gas Water Heater, Microwave, Refrigerator, Range Hood
Laundry Main Level
Exterior
Exterior Feature Blacktop Driveway, Deck
Parking Features Attached
Garage Spaces 2.0
Utilities Available Cable Available, High Speed Internet Available
Roof Type Asphalt
Porch Deck, Open, Porch
Garage Yes
Building
Lot Description Cul-De-Sac, Residential Lot
Story 1
Foundation Block
Sewer Septic Tank
Water Well
Architectural Style Ranch
Level or Stories One
Structure Type Vinyl Siding,Copper Plumbing
Construction Status Existing
Schools
School District Chittenango
Others
Senior Community No
Tax ID 254889-058-000-0001-025-000-0000
Acceptable Financing Cash, Conventional, FHA, VA Loan
Listing Terms Cash, Conventional, FHA, VA Loan
Financing Cash
Special Listing Condition Standard
Read Less Info
Want to know what your home might be worth? Contact us for a FREE valuation!

Our team is ready to help you sell your home for the highest possible price ASAP
Bought with Hamilton Village R.E., LLC







