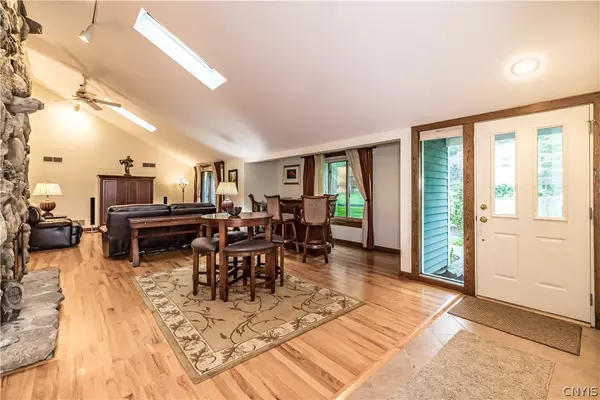$365,000
For more information regarding the value of a property, please contact us for a free consultation.
3 Beds
2 Baths
2,220 SqFt
SOLD DATE : 10/22/2024
Key Details
Sold Price $365,000
Property Type Single Family Home
Sub Type Single Family Residence
Listing Status Sold
Purchase Type For Sale
Square Footage 2,220 sqft
Price per Sqft $164
Subdivision Radisson
MLS Listing ID S1553807
Sold Date 10/22/24
Style Ranch
Bedrooms 3
Full Baths 2
Construction Status Existing
HOA Fees $89/qua
HOA Y/N No
Year Built 1982
Annual Tax Amount $6,714
Lot Size 0.744 Acres
Acres 0.7438
Lot Dimensions 200X162
Property Sub-Type Single Family Residence
Property Description
Welcome to your dream home in the Radisson Planned Community! This stunning 3-bedroom, 2-bath ranch offers 2,200 sq. ft. of beautifully updated living space, situated on a private drive overlooking the 6th fairway of the Radisson Greens golf course. The fully remodeled kitchen and bathrooms showcase modern finishes and top-of-the-line fixtures. Enjoy the elegance of hardwood floors and the cozy ambiance of a two-sided wood-burning fireplace with a stone hearth, perfectly positioned between the dining room and great room.
The home also features a spacious loft area above the attached 2-car garage, ideal for an office, playroom, fitness room, or additional storage. Experience year-round comfort with multi-zone forced air heating and central air conditioning. This exceptional property combines luxury, comfort, and a prime location in a serene community setting. Don't miss the opportunity to make this exquisite house your new home! First time Radisson residents must pay an amenities equalization fee of 0.25% of the purchase price.
MULTIPLE OFFERS RECEIVED. SELLER IS ASKING FOR ALL BEST AND FINAL OFFERS BY 8:00 pm on Saturday, September 7.
Location
State NY
County Onondaga
Community Radisson
Area Lysander-313689
Direction Route 31 to Drakes Landing to left onto Far Reach Dr. All the way to the end. Located on a private drive off of the cul de sac on the right.
Rooms
Basement None
Main Level Bedrooms 3
Interior
Interior Features Breakfast Bar, Ceiling Fan(s), Separate/Formal Dining Room, Eat-in Kitchen, Separate/Formal Living Room, Granite Counters, Jetted Tub, Pantry, Sliding Glass Door(s), Skylights, Bedroom on Main Level, Loft, Bath in Primary Bedroom, Main Level Primary, Primary Suite
Heating Electric, Gas, Zoned, Baseboard, Forced Air, Radiant Floor
Cooling Zoned, Central Air
Flooring Carpet, Hardwood, Tile, Varies
Fireplaces Number 1
Fireplace Yes
Window Features Skylight(s)
Appliance Dryer, Dishwasher, Gas Water Heater, Microwave, Range, Refrigerator, Washer
Laundry Main Level
Exterior
Exterior Feature Blacktop Driveway, Deck, Play Structure
Parking Features Attached
Garage Spaces 2.0
Pool Association, Community
Utilities Available Cable Available, High Speed Internet Available, Sewer Connected, Water Connected
Amenities Available Basketball Court, Community Kitchen, Other, Playground, Pool, See Remarks, Tennis Court(s)
Roof Type Asphalt
Porch Deck, Open, Porch
Garage Yes
Building
Lot Description Cul-De-Sac, On Golf Course, Residential Lot
Story 1
Foundation Block, Slab
Sewer Connected
Water Connected, Public
Architectural Style Ranch
Level or Stories One
Structure Type Cedar,Copper Plumbing
Construction Status Existing
Schools
Middle Schools Theodore R Durgee Junior High
High Schools Charles W Baker High
School District Baldwinsville
Others
Senior Community No
Tax ID 313689-082-000-0001-035-000-0000
Acceptable Financing Cash, Conventional, FHA
Listing Terms Cash, Conventional, FHA
Financing Cash
Special Listing Condition Standard
Read Less Info
Want to know what your home might be worth? Contact us for a FREE valuation!

Our team is ready to help you sell your home for the highest possible price ASAP
Bought with Hunt Real Estate ERA







