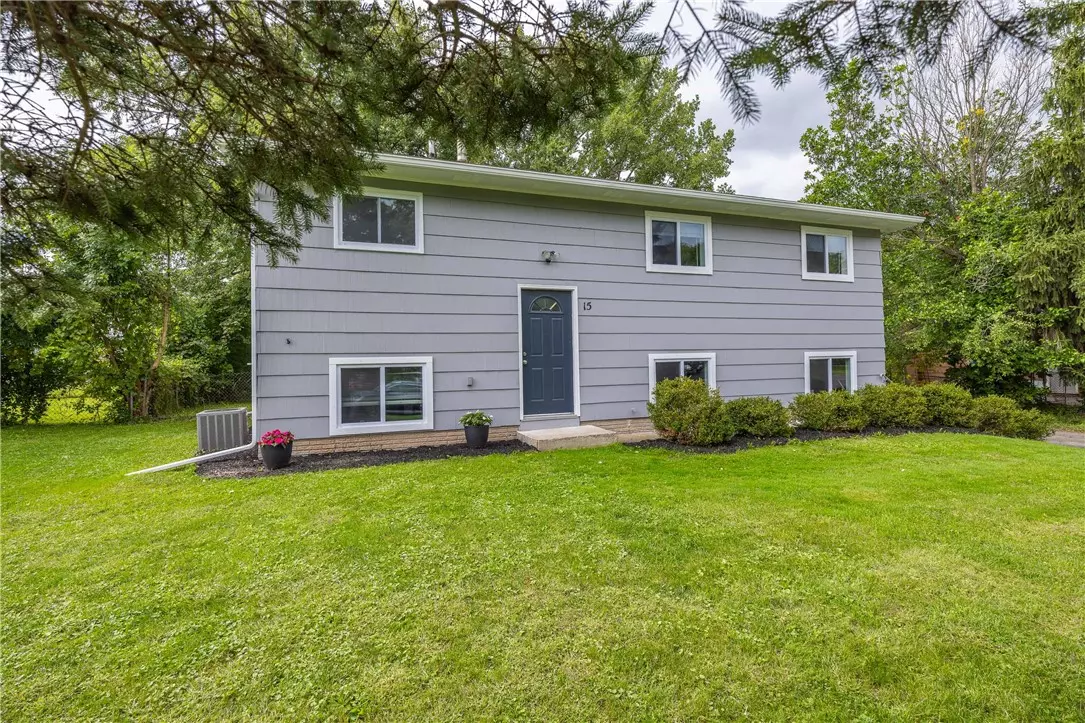$225,000
For more information regarding the value of a property, please contact us for a free consultation.
4 Beds
2 Baths
1,368 SqFt
SOLD DATE : 10/18/2024
Key Details
Sold Price $225,000
Property Type Single Family Home
Sub Type Single Family Residence
Listing Status Sold
Purchase Type For Sale
Square Footage 1,368 sqft
Price per Sqft $164
Subdivision Greenfield Village Sec 02
MLS Listing ID R1563993
Sold Date 10/18/24
Style Raised Ranch
Bedrooms 4
Full Baths 2
Construction Status Existing
HOA Y/N No
Year Built 1966
Annual Tax Amount $5,021
Lot Size 0.266 Acres
Acres 0.2663
Lot Dimensions 80X145
Property Sub-Type Single Family Residence
Property Description
Ideal raised ranch in Henrietta. Move in ready. 4 nice bedrooms 2 full baths. 1 car attached garage. Upper floor has 3
bedrooms with a open floor plan with hardwood floors and the lower level or first floor is an in-law suite or separate apartment with no entry stairs. It has a full bath, living room, kitchen and bedroom. A great investment or family friendly. The upgrades are many: Roof-2020, Windows-2023/24, Furnace-2014, Hot Water Tank-2022, Stainless steel appliances, Kitchen Aid stove and Frigidaire refrigerator. Fresh paint on exterior and interior, upgraded laundry room on lower level. Private fenced backyard surrounded by trees. Quiet cul-de-sac street. Convenient to RIT, MCC and Marketplace. Offers due Tuesday 9/17/24 by 6pm. 24 hours needed for response.
Location
State NY
County Monroe
Community Greenfield Village Sec 02
Area Henrietta-263200
Direction From West Henrietta Rd. take Bailey Rd. to Golden Rod to Green Ivy Circle.
Rooms
Basement None, Sump Pump
Main Level Bedrooms 1
Interior
Interior Features Separate/Formal Living Room, Kitchen Island, Living/Dining Room, Partially Furnished, Second Kitchen, Storage, Bedroom on Main Level, In-Law Floorplan, Main Level Primary, Primary Suite, Programmable Thermostat
Heating Gas, Forced Air
Flooring Hardwood, Laminate, Resilient, Varies
Furnishings Partially
Fireplace No
Window Features Thermal Windows
Appliance Dryer, Electric Cooktop, Electric Oven, Electric Range, Gas Water Heater, Refrigerator, Washer
Laundry Main Level
Exterior
Exterior Feature Blacktop Driveway, Fence, Private Yard, See Remarks
Parking Features Attached
Garage Spaces 1.0
Fence Partial
Utilities Available Cable Available, High Speed Internet Available, Sewer Connected, Water Connected
Roof Type Asphalt,Shingle
Handicap Access Accessible Bedroom
Garage Yes
Building
Lot Description Cul-De-Sac, Near Public Transit, Residential Lot
Story 1
Foundation Block
Sewer Connected
Water Connected, Public
Architectural Style Raised Ranch
Level or Stories One
Structure Type Composite Siding,Copper Plumbing
Construction Status Existing
Schools
Middle Schools Henry V Burger Middle
High Schools Rush-Henrietta Senior High
School District Rush-Henrietta
Others
Senior Community No
Tax ID 263200-161-180-0001-067-000
Acceptable Financing Cash, Conventional, FHA, VA Loan
Listing Terms Cash, Conventional, FHA, VA Loan
Financing Cash
Special Listing Condition Standard
Read Less Info
Want to know what your home might be worth? Contact us for a FREE valuation!

Our team is ready to help you sell your home for the highest possible price ASAP
Bought with Howard Hanna







