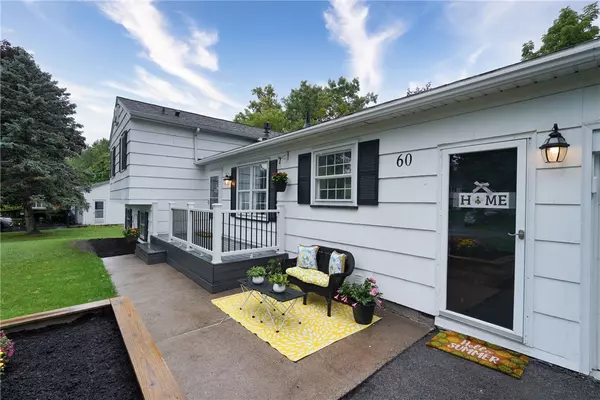$325,000
For more information regarding the value of a property, please contact us for a free consultation.
4 Beds
2 Baths
1,584 SqFt
SOLD DATE : 10/25/2024
Key Details
Sold Price $325,000
Property Type Single Family Home
Sub Type Single Family Residence
Listing Status Sold
Purchase Type For Sale
Square Footage 1,584 sqft
Price per Sqft $205
Subdivision Indian Hills Sec 03
MLS Listing ID R1559773
Sold Date 10/25/24
Style Split Level
Bedrooms 4
Full Baths 2
Construction Status Existing
HOA Y/N No
Year Built 1963
Annual Tax Amount $6,406
Lot Size 0.350 Acres
Acres 0.35
Lot Dimensions 97X150
Property Sub-Type Single Family Residence
Property Description
Located in Rush-Henrietta School District, this split level home features a 3 car garage, 4 bedrooms & 2 full baths! Main Bath w/radiant heat floor & Blue Tooth Capable feature! The heart of the home is the updated eat-in 'country kitchen' creating an inviting space for cooking & relaxing! The updated kitchen features a spacious & inviting layout, centered around a massive butcher block island that serves as both a functional workspace & a gathering spot, perfect for casual meals! Built in shelves & cabinets offer ample storage & display space! Sliding door to the freshly stained deck! Down a 1/2 flight of stairs to a BONUS in-home office/den/4th bedroom & second living space w/gas fireplace & sliding door access to the covered porch & hot tub! The perfect yard for enjoying the outdoors including a designated fire pit! The large shed provides ample storage space!(Public record reflects 3bed/1.5bath) DELAYED NEGOTIATIONS: Tuesday 8/27/24@10am.
Location
State NY
County Monroe
Community Indian Hills Sec 03
Area Henrietta-263200
Direction From Pinnacle Rd head East on Gate House Trl, #60 is on the left.
Rooms
Basement Full, Sump Pump
Interior
Interior Features Breakfast Bar, Ceiling Fan(s), Den, Eat-in Kitchen, Hot Tub/Spa, Country Kitchen, Kitchen Island, Kitchen/Family Room Combo, Sliding Glass Door(s), Storage, Workshop
Heating Gas, Forced Air
Flooring Hardwood, Laminate, Luxury Vinyl, Varies
Fireplaces Number 1
Fireplace Yes
Appliance Dryer, Dishwasher, Disposal, Gas Oven, Gas Range, Gas Water Heater, Microwave, Refrigerator, Washer
Laundry In Basement
Exterior
Exterior Feature Blacktop Driveway, Deck, Fully Fenced, Hot Tub/Spa
Parking Features Attached
Garage Spaces 3.0
Fence Full
Utilities Available Sewer Connected, Water Connected
Roof Type Asphalt
Porch Deck, Enclosed, Open, Porch
Garage Yes
Building
Lot Description Rectangular, Residential Lot
Story 2
Foundation Block
Sewer Connected
Water Connected, Public
Architectural Style Split Level
Level or Stories Two
Additional Building Shed(s), Storage
Structure Type Cedar
Construction Status Existing
Schools
School District Rush-Henrietta
Others
Senior Community No
Tax ID 263200-176-160-0002-047-000
Acceptable Financing Cash, Conventional, VA Loan
Listing Terms Cash, Conventional, VA Loan
Financing Cash
Special Listing Condition Standard
Read Less Info
Want to know what your home might be worth? Contact us for a FREE valuation!

Our team is ready to help you sell your home for the highest possible price ASAP
Bought with Keller Williams Realty Gateway







