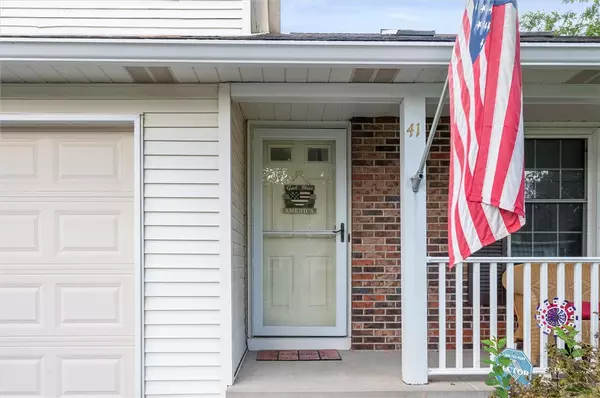$275,000
For more information regarding the value of a property, please contact us for a free consultation.
3 Beds
3 Baths
1,744 SqFt
SOLD DATE : 10/24/2024
Key Details
Sold Price $275,000
Property Type Townhouse
Sub Type Townhouse
Listing Status Sold
Purchase Type For Sale
Square Footage 1,744 sqft
Price per Sqft $157
Subdivision Pumpkin Hill Twnhms Ph 03
MLS Listing ID R1560304
Sold Date 10/24/24
Bedrooms 3
Full Baths 2
Half Baths 1
Construction Status Existing
HOA Fees $338/mo
HOA Y/N No
Year Built 1988
Annual Tax Amount $4,971
Lot Size 2,178 Sqft
Acres 0.05
Lot Dimensions 30X80
Property Sub-Type Townhouse
Property Description
Welcome to this 1,744 sq ft two-story end-unit townhouse in Churchville-Chili! This home boasts an attached two-car garage and an inviting living room with vaulted ceilings and skylights, filling the space with natural light. The formal dining room offers versatility—use it as a dining area, a second living room, a game room, or whatever suits your needs. The first floor features a convenient half bath and laundry room. The eat-in kitchen is a chef's delight, with stylish contrasts, a pantry, an island for extra seating, stainless steel appliances, and a beautiful backsplash. The partially finished basement offers a cozy retreat with a gas fireplace. Upstairs, you'll find three spacious bedrooms, including a primary ensuite, and two full baths. Step outside to enjoy the spacious deck, perfect for entertaining or relaxing. Included are a clubhouse and a pool for your enjoyment. This home offers comfort, style, and functionality, don't miss out!
Location
State NY
County Monroe
Community Pumpkin Hill Twnhms Ph 03
Area Chili-262200
Direction Chili Center Coldwater Road to Sleepy Hollow
Rooms
Basement Full, Partially Finished
Interior
Interior Features Ceiling Fan(s), Cathedral Ceiling(s), Central Vacuum, Separate/Formal Dining Room, Eat-in Kitchen, Separate/Formal Living Room, Kitchen Island, Kitchen/Family Room Combo, Living/Dining Room, Pantry, Sliding Glass Door(s), Skylights, Bath in Primary Bedroom
Heating Gas, Forced Air
Cooling Central Air
Flooring Carpet, Hardwood, Laminate, Tile, Varies
Fireplaces Number 1
Fireplace Yes
Window Features Skylight(s)
Appliance Appliances Negotiable, Dryer, Dishwasher, Gas Oven, Gas Range, Gas Water Heater, Microwave, Refrigerator, Washer
Laundry Main Level
Exterior
Exterior Feature Deck
Parking Features Attached
Garage Spaces 2.0
Pool Association
Utilities Available Cable Available, Sewer Connected, Water Connected
Amenities Available Clubhouse, Pool
Porch Deck, Open, Porch
Garage Yes
Building
Lot Description Residential Lot
Story 2
Sewer Connected
Water Connected, Public
Level or Stories Two
Structure Type Aluminum Siding,Brick,Steel Siding,Vinyl Siding,Copper Plumbing,PEX Plumbing
Construction Status Existing
Schools
School District Churchville-Chili
Others
Pets Allowed Yes
HOA Name Realty Performance Group
HOA Fee Include Common Area Maintenance,Common Area Insurance,Maintenance Structure,Snow Removal,Trash
Senior Community No
Tax ID 262200-146-090-0004-072-000
Acceptable Financing Cash, Conventional, FHA, VA Loan
Listing Terms Cash, Conventional, FHA, VA Loan
Financing Conventional
Special Listing Condition Standard
Pets Allowed Yes
Read Less Info
Want to know what your home might be worth? Contact us for a FREE valuation!

Our team is ready to help you sell your home for the highest possible price ASAP
Bought with Keller Williams Realty Greater Rochester







