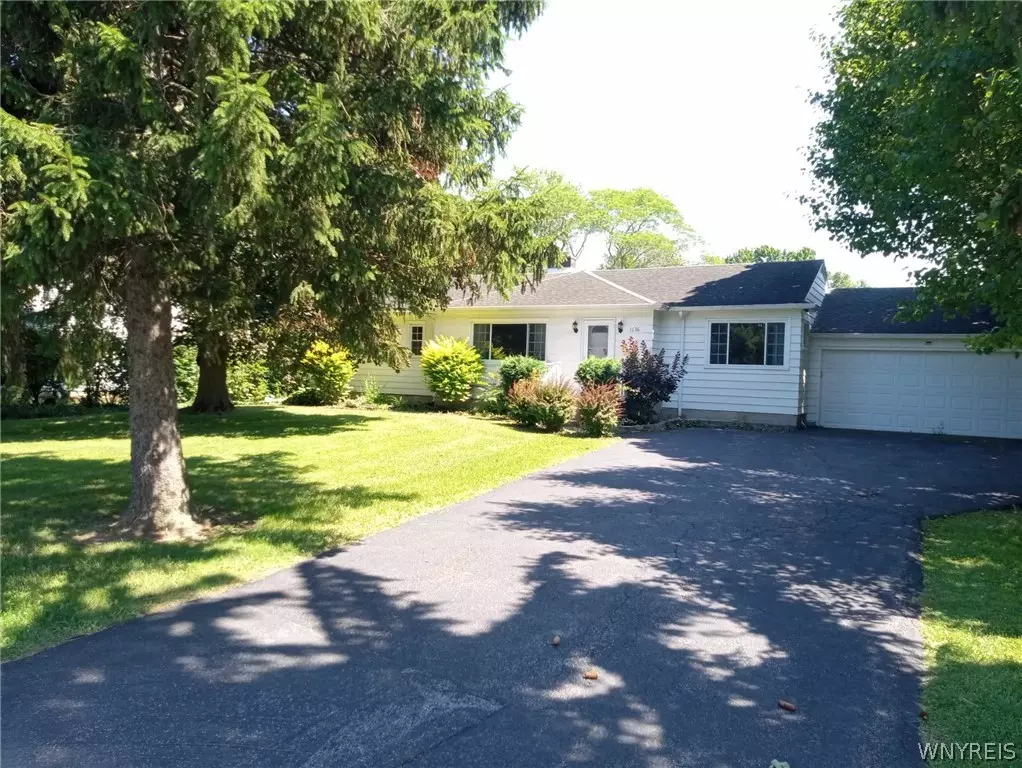$257,000
For more information regarding the value of a property, please contact us for a free consultation.
3 Beds
2 Baths
1,600 SqFt
SOLD DATE : 10/28/2024
Key Details
Sold Price $257,000
Property Type Single Family Home
Sub Type Single Family Residence
Listing Status Sold
Purchase Type For Sale
Square Footage 1,600 sqft
Price per Sqft $160
MLS Listing ID B1520120
Sold Date 10/28/24
Style Ranch
Bedrooms 3
Full Baths 1
Half Baths 1
Construction Status Existing
HOA Y/N No
Year Built 1948
Annual Tax Amount $3,219
Lot Size 0.459 Acres
Acres 0.4591
Lot Dimensions 100X200
Property Sub-Type Single Family Residence
Property Description
Welcome home to this beautiful, 3 bedroom, 1.5 bath, ranch home located just a walk away from the escarpment. You will love your time in your park-like backyard relaxing on your patio. Gorgeous, refinished wood flooring throughout that you will fall in love with. The living space flows and you will not feel crowded as you move about. Basement is dry and allows room for shelving and storage. 1st floor laundry, central air, attached, 2 car garage and a spacious, blacktop driveway. Leaf filters are on the gutters and have a transferable lifetime guarantee. Don't miss your opportunity to own this home today. Square footage reflects licensed appraisal from October.
Location
State NY
County Niagara
Area Lewiston-292489
Direction Upper Mountain Road to Callan Drive, right on Escarpment Drive
Rooms
Basement Full, Partially Finished, Sump Pump
Main Level Bedrooms 3
Interior
Interior Features Separate/Formal Dining Room, Separate/Formal Living Room, Living/Dining Room, Quartz Counters, Solid Surface Counters, Bedroom on Main Level, Main Level Primary
Heating Gas, Forced Air
Cooling Central Air
Flooring Ceramic Tile, Hardwood, Varies
Fireplaces Number 1
Equipment Generator
Fireplace Yes
Appliance Dishwasher, Gas Water Heater, Water Softener Owned
Laundry Main Level
Exterior
Exterior Feature Blacktop Driveway
Parking Features Attached
Garage Spaces 2.0
Utilities Available Sewer Connected, Water Connected
Garage Yes
Building
Lot Description Residential Lot
Story 1
Foundation Poured
Sewer Connected
Water Connected, Public
Architectural Style Ranch
Level or Stories One
Structure Type Aluminum Siding,Steel Siding,Copper Plumbing
Construction Status Existing
Schools
School District Lewiston-Porter
Others
Senior Community No
Tax ID 292489-102-014-0002-009-000
Acceptable Financing Cash, Conventional, FHA, VA Loan
Listing Terms Cash, Conventional, FHA, VA Loan
Financing Conventional
Special Listing Condition Standard
Read Less Info
Want to know what your home might be worth? Contact us for a FREE valuation!

Our team is ready to help you sell your home for the highest possible price ASAP
Bought with Berkshire Hathaway Homeservices Zambito Realtors







