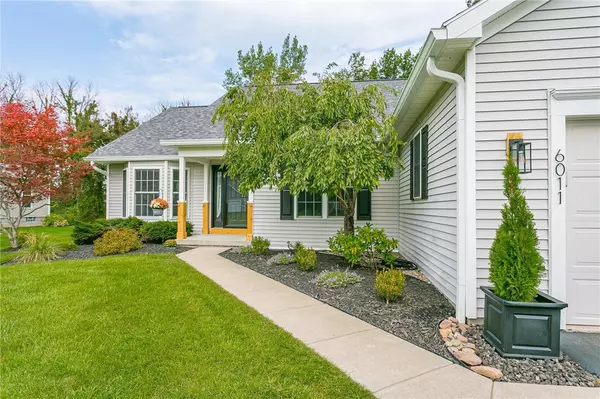$480,000
For more information regarding the value of a property, please contact us for a free consultation.
3 Beds
2 Baths
1,748 SqFt
SOLD DATE : 10/30/2024
Key Details
Sold Price $480,000
Property Type Single Family Home
Sub Type Single Family Residence
Listing Status Sold
Purchase Type For Sale
Square Footage 1,748 sqft
Price per Sqft $274
MLS Listing ID R1566103
Sold Date 10/30/24
Style Ranch
Bedrooms 3
Full Baths 2
Construction Status Existing
HOA Y/N No
Year Built 2003
Annual Tax Amount $7,835
Lot Size 0.460 Acres
Acres 0.46
Lot Dimensions 104X203
Property Sub-Type Single Family Residence
Property Description
Agent is the principle. A custom new layout and upgraded materials give some formerly awkward spaces new life for this 3-bedroom, 2 bath contemporary ranch. The kitchen offers quartz countertops/backsplash with all new appliances. The large open living/dining space combine all the comforts of home and joins seamlessly with the large park like yard. The new lounge area (144sf) with large windows lets in as much sunlight as possible. New large master suite layout with his/her walk-in closets was a must to offer a spa-like retreat. New roof, gutters, patio, lighting, landscaping, and 2022 mechanicals. Extra-large garage with new opener has plenty of storage for tools, lawn equipment, toys, etc., with fenced in potting or barbeque area. Close to shopping, grocery, locally owned restaurants, and Rt 104 interstate. 7 minutes to Webster, walking paths, quiet neighborhood and close to Town of Ontario resident boat launch.
Location
State NY
County Wayne
Area Ontario-543400
Direction Mt. Laurel to Trillium South to home on right side. From Rt 104, Slocum, east on Ridge, to Patriot Dr, east on Independence Way, right on Trillium Trl. 3rd driveway past 'no outlet' sign.
Rooms
Basement Full, Sump Pump
Main Level Bedrooms 3
Interior
Interior Features Ceiling Fan(s), Cathedral Ceiling(s), Entrance Foyer, Eat-in Kitchen, Kitchen Island, Pantry, Quartz Counters, Sliding Glass Door(s), Window Treatments, Bedroom on Main Level, Bath in Primary Bedroom, Main Level Primary, Primary Suite
Heating Gas, Forced Air
Cooling Central Air
Flooring Carpet, Ceramic Tile, Hardwood, Luxury Vinyl, Varies
Fireplaces Number 1
Equipment Generator
Fireplace Yes
Window Features Drapes
Appliance Convection Oven, Dishwasher, Exhaust Fan, Free-Standing Range, Disposal, Gas Oven, Gas Range, Gas Water Heater, Microwave, Oven, Refrigerator, Range Hood
Laundry Main Level
Exterior
Exterior Feature Blacktop Driveway, Deck
Parking Features Attached
Garage Spaces 2.0
Utilities Available Sewer Connected, Water Connected
Handicap Access No Stairs, Accessible Doors
Porch Deck, Open, Porch
Garage Yes
Building
Lot Description Cul-De-Sac, Rectangular
Story 1
Foundation Block
Sewer Connected
Water Connected, Public
Architectural Style Ranch
Level or Stories One
Structure Type Vinyl Siding,Copper Plumbing,PEX Plumbing
Construction Status Existing
Schools
School District Wayne
Others
Senior Community No
Tax ID 543400-062-117-0014-462-331-0000
Acceptable Financing Cash, Conventional, FHA, VA Loan
Listing Terms Cash, Conventional, FHA, VA Loan
Financing Cash
Special Listing Condition Standard
Read Less Info
Want to know what your home might be worth? Contact us for a FREE valuation!

Our team is ready to help you sell your home for the highest possible price ASAP
Bought with Keller Williams Realty Greater Rochester







