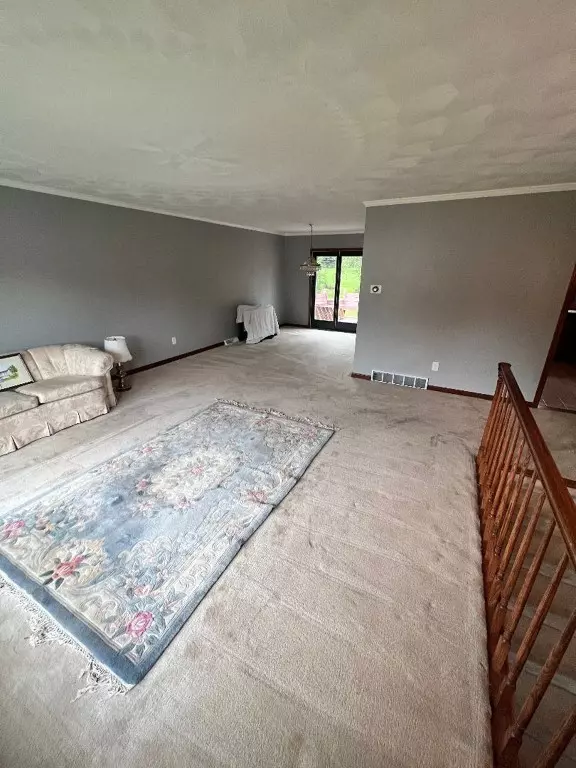$230,000
For more information regarding the value of a property, please contact us for a free consultation.
3 Beds
2 Baths
2,072 SqFt
SOLD DATE : 10/30/2024
Key Details
Sold Price $230,000
Property Type Single Family Home
Sub Type Single Family Residence
Listing Status Sold
Purchase Type For Sale
Square Footage 2,072 sqft
Price per Sqft $111
MLS Listing ID 326777
Sold Date 10/30/24
Style Raised Ranch
Bedrooms 3
Full Baths 2
HOA Y/N No
Abv Grd Liv Area 1,500
Year Built 1985
Annual Tax Amount $7,860
Lot Dimensions .24
Property Sub-Type Single Family Residence
Property Description
Welcome to 54 Coventry Rd, Situated in the beautiful Crest View Heights neighborhood in Tioga County. This property is freshly painted, with ample room throughout the home. It is a 3 bed, 2 full bath, with very large closets in each room. The first floor has a nice office space with the master bedroom off of that. Downstairs boasts a beautiful custom built bar, with a wood burning fireplace & with plenty of room to entertain! Washer and Dryer do convey, updated appliances in the kitchen, new furnace & central air in July 2024. New Hot water tank in May 2023. Off of the garage is a great location for an additional den or playroom. There is also a connection for a natural gas grill outback. Please remove your shoes upon entrance.
Location
State NY
County Tioga
Area Area 09
Direction 17C to Coventry Rd.
Interior
Interior Features Wet Bar, Workshop
Heating Forced Air
Cooling Central Air, Ceiling Fan(s)
Flooring Carpet, Tile, Vinyl
Fireplaces Number 1
Fireplaces Type Basement, Wood Burning
Fireplace Yes
Appliance Dryer, Dishwasher, Gas Water Heater, Microwave, Oven, Washer
Exterior
Exterior Feature Deck, Landscaping
Parking Features Attached
Garage Spaces 2.0
Porch Deck, Open
Garage Yes
Building
Lot Description Level
Foundation Basement
Sewer Public Sewer
Water Public
Architectural Style Raised Ranch
Structure Type Vinyl Siding
Schools
Elementary Schools Thomas J Watson
School District Union Endicott
Others
Ownership OWNER
Financing Cash
Read Less Info
Want to know what your home might be worth? Contact us for a FREE valuation!

Our team is ready to help you sell your home for the highest possible price ASAP
Bought with HOWARD HANNA







