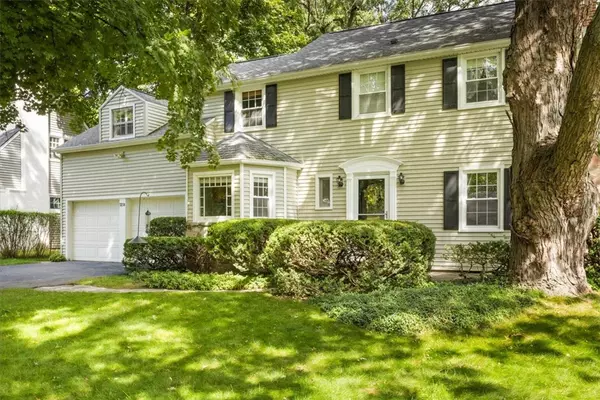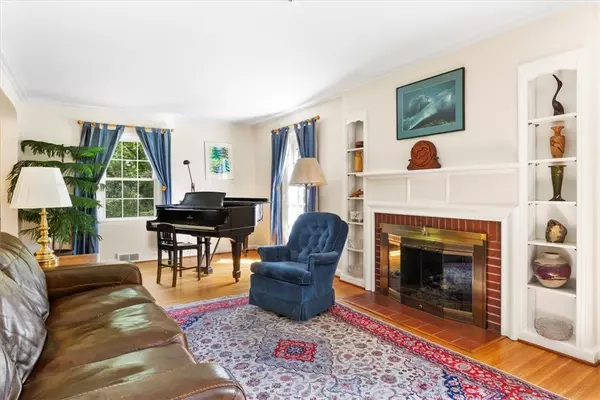$340,000
For more information regarding the value of a property, please contact us for a free consultation.
4 Beds
2 Baths
1,866 SqFt
SOLD DATE : 10/15/2024
Key Details
Sold Price $340,000
Property Type Single Family Home
Sub Type Single Family Residence
Listing Status Sold
Purchase Type For Sale
Square Footage 1,866 sqft
Price per Sqft $182
Subdivision Babcock
MLS Listing ID R1561010
Sold Date 10/15/24
Style Colonial
Bedrooms 4
Full Baths 1
Half Baths 1
Construction Status Existing
HOA Y/N No
Year Built 1939
Annual Tax Amount $9,102
Lot Size 10,890 Sqft
Acres 0.25
Lot Dimensions 70X170
Property Sub-Type Single Family Residence
Property Description
Charming 4 BR, 1.5 BA Colonial, nestled in the heart of Brighton w/ easy access to shops, restaurants, parks, & schools. This home features beautiful hardwood floors throughout w/ a large living room that boasts a gas fireplace & built-in bookcases. Past the formal dining room, you'll find an expansive eat-in kitchen, updated w/ durable laminate floors & granite counters, as well a charming breakfast bar for casual dining. Upstairs, the newly remodeled full BA serves 3 spacious BR , while a large, unique 4th BR/bonus space over the garage adds character. The partially finished basement offers extra living space, & the large, flat fully fenced yard w/ a patio area is perfect for outdoor entertaining. This well-maintained home perfectly balances classic charm w/ modern updates, making it an ideal choice for comfortable living in a prime Brighton location. Showings Start Thursday 9/5 at 9 am and offers will be reviewed 9/9 at 2 pm.
Location
State NY
County Monroe
Community Babcock
Area Brighton-Monroe Co.-262000
Direction from I-590N Take exit 2 for NY-31/Monroe Ave toward Pittsford, Use the right lane to turn left onto NY-31 W/Monroe Ave, Turn right onto Allens Creek Rd, Turn left onto Clover St, Turn left onto Elmwood Ave, house will be on the right
Rooms
Basement Full, Partially Finished, Sump Pump
Interior
Interior Features Breakfast Bar, Separate/Formal Dining Room, Entrance Foyer, Eat-in Kitchen, Separate/Formal Living Room, Granite Counters, Pantry
Heating Gas, Forced Air
Cooling Window Unit(s)
Flooring Hardwood, Laminate, Tile, Varies
Fireplaces Number 1
Fireplace Yes
Window Features Skylight(s)
Appliance Dryer, Dishwasher, Free-Standing Range, Gas Oven, Gas Range, Gas Water Heater, Microwave, Oven, Refrigerator, Washer
Laundry In Basement
Exterior
Exterior Feature Blacktop Driveway, Fully Fenced, Patio
Parking Features Attached
Garage Spaces 2.0
Fence Full
Utilities Available Sewer Connected, Water Connected
Roof Type Asphalt,Shingle
Porch Open, Patio, Porch
Garage Yes
Building
Story 2
Foundation Block
Sewer Connected
Water Connected, Public
Architectural Style Colonial
Level or Stories Two
Additional Building Shed(s), Storage
Structure Type Vinyl Siding,Copper Plumbing
Construction Status Existing
Schools
School District Brighton
Others
Senior Community No
Tax ID 262000-137-110-0002-025-000
Acceptable Financing Cash, Conventional, FHA, VA Loan
Listing Terms Cash, Conventional, FHA, VA Loan
Financing Cash
Special Listing Condition Trust
Read Less Info
Want to know what your home might be worth? Contact us for a FREE valuation!

Our team is ready to help you sell your home for the highest possible price ASAP
Bought with RE/MAX Realty Group







