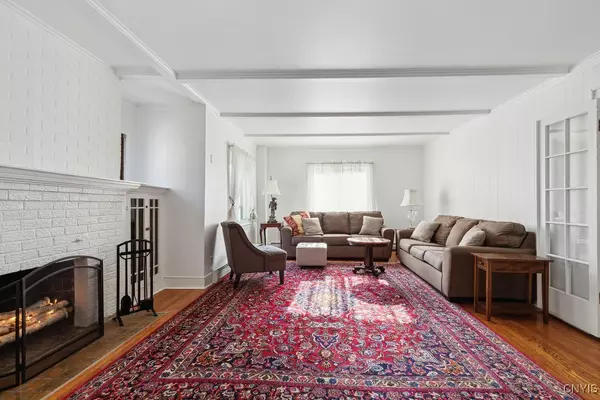$305,000
For more information regarding the value of a property, please contact us for a free consultation.
4 Beds
2 Baths
2,025 SqFt
SOLD DATE : 10/29/2024
Key Details
Sold Price $305,000
Property Type Single Family Home
Sub Type Single Family Residence
Listing Status Sold
Purchase Type For Sale
Square Footage 2,025 sqft
Price per Sqft $150
MLS Listing ID S1561384
Sold Date 10/29/24
Style Cape Cod
Bedrooms 4
Full Baths 2
Construction Status Existing
HOA Y/N No
Year Built 1930
Annual Tax Amount $7,623
Lot Size 9,718 Sqft
Acres 0.2231
Lot Dimensions 60X162
Property Sub-Type Single Family Residence
Property Description
If curb appeal is not enough, wait until you enter this 1930's Cape Cod. Welcome to this charming 4-bedroom, 2 full bath home. Upon entering you are greeted with a show piece staircase, beautiful wood floors and an arched doorway that leads you to a family room with a fabulous, detailed ceiling. Built-ins adorn this home in almost every room, even the kitchen. Glass doors lead to an additional sitting room or possible office. The kitchen has an abundance of space offers a beautiful spot perfect for your table. There are 2 great size bedrooms and 1 full bath on the first floor and 2 large bedrooms w/ 1 full bath on the second floor, in addition to a darling room that could be used in so many ways. There are two 3-season porches, one in the front and the other off the kitchen overlooking the fully fenced-in, large back yard and 2 car detached garage. This home has beautiful workmanship, sun-drenched rooms and too much character throughout.
Location
State NY
County Onondaga
Area Liverpool-Village-314801
Direction From Village of Liverpool, take Tulip St to left onto Fifth
Rooms
Basement Full
Main Level Bedrooms 2
Interior
Interior Features Den, Entrance Foyer, Eat-in Kitchen, Separate/Formal Living Room, Natural Woodwork, Bedroom on Main Level
Heating Gas, Baseboard
Flooring Ceramic Tile, Hardwood, Varies
Fireplace No
Appliance Dishwasher, Free-Standing Range, Gas Water Heater, Microwave, Oven, Refrigerator
Laundry In Basement
Exterior
Exterior Feature Blacktop Driveway, Fence
Parking Features Detached
Garage Spaces 2.0
Fence Partial
Utilities Available Cable Available, Sewer Connected, Water Available
Roof Type Asphalt
Porch Enclosed, Porch
Garage Yes
Building
Lot Description Residential Lot
Foundation Block
Sewer Connected
Water Not Connected, Public
Architectural Style Cape Cod
Structure Type Vinyl Siding,Copper Plumbing
Construction Status Existing
Schools
High Schools Liverpool High
School District Liverpool
Others
Senior Community No
Tax ID 314801-002-000-0008-002-000-0000
Acceptable Financing Cash, Conventional, FHA, VA Loan
Listing Terms Cash, Conventional, FHA, VA Loan
Financing Conventional
Special Listing Condition Standard
Read Less Info
Want to know what your home might be worth? Contact us for a FREE valuation!

Our team is ready to help you sell your home for the highest possible price ASAP
Bought with Coldwell Banker Prime Prop,Inc







