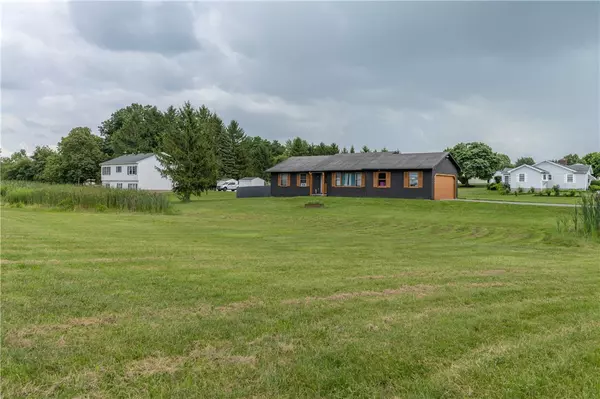$185,000
For more information regarding the value of a property, please contact us for a free consultation.
3 Beds
2 Baths
1,435 SqFt
SOLD DATE : 10/18/2024
Key Details
Sold Price $185,000
Property Type Single Family Home
Sub Type Single Family Residence
Listing Status Sold
Purchase Type For Sale
Square Footage 1,435 sqft
Price per Sqft $128
MLS Listing ID R1555384
Sold Date 10/18/24
Style Ranch
Bedrooms 3
Full Baths 1
Half Baths 1
Construction Status Existing
HOA Y/N No
Year Built 1987
Annual Tax Amount $5,309
Lot Size 1.120 Acres
Acres 1.12
Lot Dimensions 194X250
Property Sub-Type Single Family Residence
Property Description
Welcome to 6208 Lincoln Rd located in Ontario! Enjoy country living in this 1,400+ SqFt Ranch home with new flooring (2021) throughout the 1st floor. Open concept kitchen / family room combo. Large living room with a wood burning fireplace. 3 bedrooms / 1 full bath. 12 course basement that features a rec room area, bonus room and half bath. Large deck and inground pool on a 1+ acre lot. Attached 2 car garage with workshop space plus a shed in backyard provides plenty of storage options.
Location
State NY
County Wayne
Area Ontario-543400
Direction Route 104 to Lincoln Rd
Rooms
Basement Full, Partially Finished, Sump Pump
Main Level Bedrooms 3
Interior
Interior Features Ceiling Fan(s), Kitchen Island, Kitchen/Family Room Combo, Sliding Glass Door(s), Skylights, Window Treatments, Bedroom on Main Level, Main Level Primary, Workshop
Heating Gas, Forced Air
Cooling Window Unit(s)
Flooring Carpet, Laminate, Luxury Vinyl, Varies
Fireplaces Number 1
Fireplace Yes
Window Features Drapes,Skylight(s)
Appliance Appliances Negotiable, Dryer, Dishwasher, Exhaust Fan, Electric Oven, Electric Range, Freezer, Gas Water Heater, Refrigerator, Range Hood, Washer
Laundry In Basement
Exterior
Exterior Feature Blacktop Driveway, Deck, Fence, Pool
Parking Features Attached
Garage Spaces 2.0
Fence Partial
Pool In Ground
Utilities Available Cable Available, High Speed Internet Available, Water Connected
Roof Type Asphalt
Porch Deck, Open, Porch
Garage Yes
Building
Lot Description Agricultural, Corner Lot, Irregular Lot, Rural Lot
Story 1
Foundation Block
Sewer Septic Tank
Water Connected, Public
Architectural Style Ranch
Level or Stories One
Additional Building Shed(s), Storage
Structure Type Wood Siding,Copper Plumbing,PEX Plumbing
Construction Status Existing
Schools
School District Wayne
Others
Senior Community No
Tax ID 543400-061-117-0000-689-571-0000
Acceptable Financing Cash, Conventional, FHA, USDA Loan, VA Loan
Listing Terms Cash, Conventional, FHA, USDA Loan, VA Loan
Financing Conventional
Special Listing Condition Standard
Read Less Info
Want to know what your home might be worth? Contact us for a FREE valuation!

Our team is ready to help you sell your home for the highest possible price ASAP
Bought with Empire Realty Group







