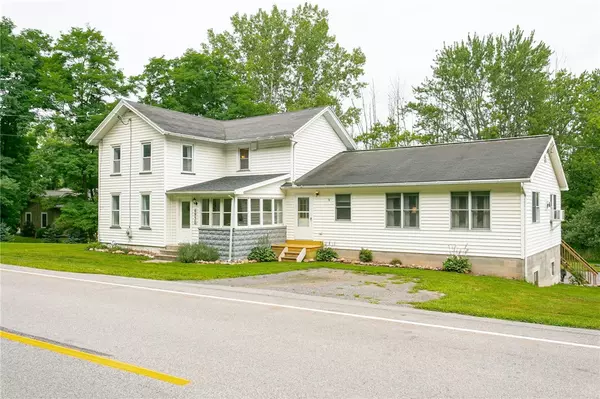$300,000
For more information regarding the value of a property, please contact us for a free consultation.
4 Beds
3 Baths
2,760 SqFt
SOLD DATE : 11/01/2024
Key Details
Sold Price $300,000
Property Type Single Family Home
Sub Type Single Family Residence
Listing Status Sold
Purchase Type For Sale
Square Footage 2,760 sqft
Price per Sqft $108
MLS Listing ID R1565212
Sold Date 11/01/24
Style Colonial
Bedrooms 4
Full Baths 3
Construction Status Existing
HOA Y/N No
Year Built 1892
Annual Tax Amount $4,814
Lot Size 2.140 Acres
Acres 2.14
Lot Dimensions 244X540
Property Sub-Type Single Family Residence
Property Description
Discover this exceptional home, designed to accommodate a range of lifestyles and needs. The property features a spacious open floor plan with expansive living and dining areas, ideal for both entertaining and daily living. If you prefer a full first-floor living option, it's readily available to you, offering convenience and ease of access. A private office provides a quiet workspace, while a charming enclosed sunroom invites relaxation and natural light. The residence includes two generously sized living areas, perfect for hosting gatherings, and three full bathrooms for added comfort and convenience. For hobbyists and mechanical enthusiasts, the fully outfitted barn/workshop spans over 2,000 square feet, ideal for various projects. An expansive open garage adds extra functionality for work or storage. Set on over two acres, this home combines the serenity of country living with proximity to Wayne County's vibrant amenities. Experience the perfect blend of peace and convenience in this versatile, well-appointed property. Schedule a visit today to explore all that this remarkable home has to offer!
Location
State NY
County Wayne
Area Arcadia-542089
Direction Right off Blue Cut
Rooms
Basement Full, Walk-Out Access
Main Level Bedrooms 3
Interior
Interior Features Breakfast Area, Den, Entrance Foyer, Eat-in Kitchen, Separate/Formal Living Room, Kitchen/Family Room Combo, Living/Dining Room, See Remarks, Bedroom on Main Level, In-Law Floorplan, Main Level Primary
Heating Gas, Forced Air
Flooring Carpet, Laminate, Varies, Vinyl
Fireplace No
Appliance Gas Cooktop, Gas Water Heater, Refrigerator
Exterior
Exterior Feature Blacktop Driveway, Deck
Parking Features Attached
Garage Spaces 4.0
Utilities Available Water Connected
Roof Type Asphalt,Metal
Porch Deck, Enclosed, Porch
Garage Yes
Building
Lot Description Other, See Remarks
Story 2
Foundation Stone
Sewer Septic Tank
Water Connected, Public
Architectural Style Colonial
Level or Stories Two
Additional Building Barn(s), Outbuilding
Structure Type Vinyl Siding,Copper Plumbing
Construction Status Existing
Schools
School District Newark
Others
Senior Community No
Tax ID 542089-069-111-494-352-0000
Acceptable Financing Conventional, FHA, VA Loan
Listing Terms Conventional, FHA, VA Loan
Financing Conventional
Special Listing Condition Standard
Read Less Info
Want to know what your home might be worth? Contact us for a FREE valuation!

Our team is ready to help you sell your home for the highest possible price ASAP
Bought with Hunt Real Estate ERA/Columbus







