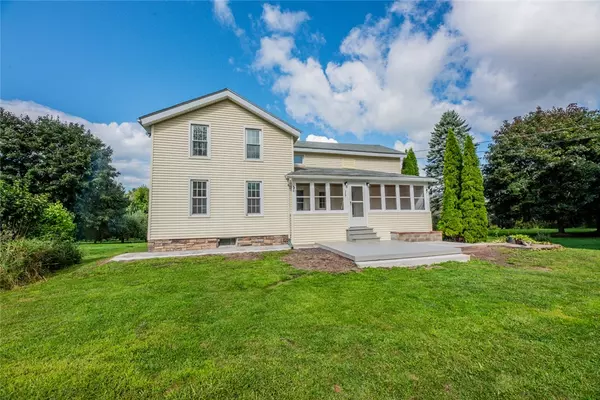$240,000
For more information regarding the value of a property, please contact us for a free consultation.
5 Beds
1 Bath
2,256 SqFt
SOLD DATE : 10/31/2024
Key Details
Sold Price $240,000
Property Type Single Family Home
Sub Type Single Family Residence
Listing Status Sold
Purchase Type For Sale
Square Footage 2,256 sqft
Price per Sqft $106
MLS Listing ID R1560641
Sold Date 10/31/24
Style Colonial,Farmhouse,Two Story
Bedrooms 5
Full Baths 1
Construction Status Existing
HOA Y/N No
Year Built 1875
Annual Tax Amount $1,849
Lot Size 1.100 Acres
Acres 1.1
Lot Dimensions 344X140
Property Sub-Type Single Family Residence
Property Description
Step into this stunning modern farmhouse nestled on 1.1 acres in the charming town of Sodus! Recently remodeled from top to bottom, this home is move-in ready, inviting you to unwind and enjoy. Start your day on the front porch, sipping your morning coffee and taking in the serene surroundings. As you enter, be captivated by the impressive layout and spacious open room adorned with wood beams, creating a perfect ambiance. Revel in the gorgeous hardwood floors that flow throughout. The expansive living room boasts abundant natural light streaming in through numerous windows. Adjacent to the living room is a versatile space ideal for an office, playroom, or 5th bedroom. The sizable eat-in kitchen comes equipped with all appliances, making meal prep a breeze. Convenient first-floor laundry and a mudroom area add to the home's functionality. Upstairs, discover four bedrooms, three of which are tandem, offering endless possibilities for creating your dream master suite. Transform the space into a luxurious walk-in closet, spa-like bathroom, serene yoga studio, or cozy nursery – the choice is yours! Outside, find large storage sheds to accommodate all your storage needs.
Location
State NY
County Wayne
Area Sodus-544289
Direction Take NY 104 E to Sodus, Turn right onto S Geneva Rd, Destination will be on the right.
Rooms
Basement Exterior Entry, Partial, Walk-Up Access
Main Level Bedrooms 1
Interior
Interior Features Den, Separate/Formal Dining Room, Entrance Foyer, Eat-in Kitchen, Separate/Formal Living Room, Storage, Bedroom on Main Level, Workshop
Heating Electric, Baseboard, Forced Air
Flooring Hardwood, Laminate, Tile, Varies
Fireplace No
Appliance Gas Oven, Gas Range, Gas Water Heater, Microwave, Refrigerator
Laundry Main Level
Exterior
Exterior Feature Deck, Gravel Driveway
Utilities Available Water Connected
Roof Type Asphalt
Porch Deck, Enclosed, Porch
Garage No
Building
Lot Description Rural Lot
Story 2
Foundation Stone
Sewer Septic Tank
Water Connected, Public
Architectural Style Colonial, Farmhouse, Two Story
Level or Stories Two
Additional Building Shed(s), Storage
Structure Type Vinyl Siding,Copper Plumbing,PEX Plumbing
Construction Status Existing
Schools
School District Sodus
Others
Tax ID 544289-070-117-0000-579-040-0000
Acceptable Financing Cash, Conventional, FHA, USDA Loan, VA Loan
Listing Terms Cash, Conventional, FHA, USDA Loan, VA Loan
Financing USDA
Special Listing Condition Standard
Read Less Info
Want to know what your home might be worth? Contact us for a FREE valuation!

Our team is ready to help you sell your home for the highest possible price ASAP
Bought with RE/MAX Plus







