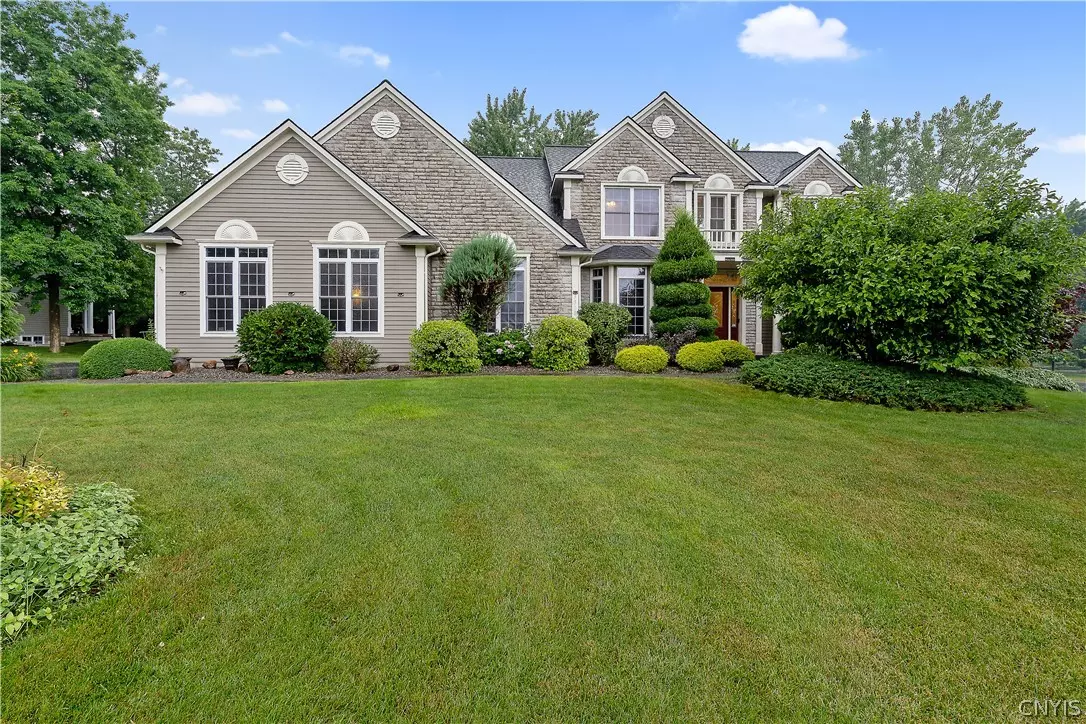$640,000
For more information regarding the value of a property, please contact us for a free consultation.
5 Beds
5 Baths
3,866 SqFt
SOLD DATE : 11/04/2024
Key Details
Sold Price $640,000
Property Type Single Family Home
Sub Type Single Family Residence
Listing Status Sold
Purchase Type For Sale
Square Footage 3,866 sqft
Price per Sqft $165
MLS Listing ID S1550081
Sold Date 11/04/24
Style Colonial,Two Story
Bedrooms 5
Full Baths 4
Half Baths 1
Construction Status Existing
HOA Fees $133/qua
HOA Y/N No
Year Built 2004
Annual Tax Amount $15,782
Lot Size 0.450 Acres
Acres 0.4499
Lot Dimensions 142X137
Property Sub-Type Single Family Residence
Property Description
Welcome to your dream home in the heart of Baldwinsville! This exquisite 5-bedroom, 3.5-bathroom residence boasts over 3,800 square feet of luxurious living space, offering an unparalleled combination of comfort and elegance. The open floor plan seamlessly connects the kitchen, family room, and breakfast area, perfect for entertaining and family gatherings. The chef's kitchen features a large island, ideal for meal prep and casual dining, while a dedicated office on the first floor provides a quiet space for work or study.
The partially finished basement includes a full bathroom, an extra room, and a large multi-purpose room, perfect for a home gym, media room, or guest suite. The exterior of the home showcases stunning stone siding and cedar clapboard, enhancing its curb appeal. Enjoy the beautifully landscaped yard and relax on the composite deck, perfect for outdoor dining and entertaining. The property includes a large three-car garage, providing ample space for vehicles and storage. Situated on a spacious corner lot, this home offers both privacy and a sense of community in a desirable neighborhood.
Don't miss the opportunity to own this magnificent home in Baldwinsville.
Location
State NY
County Onondaga
Area Baldwinsville Village-Lysander-313601
Direction From 690 exit to John Glen Blvd. Turn left on to 370 west, then right on to Hicks Rd. it changes to River Rd. Left on 31 (Belgium Rd), Right on Drakes Landing Rd., Right on Oak Brook Rd., Left on Twin Flowers Rd., Left on Rock Rose
Rooms
Basement Full, Partially Finished, Walk-Out Access
Interior
Interior Features Breakfast Area, Den, Separate/Formal Dining Room, Eat-in Kitchen, Separate/Formal Living Room, Guest Accommodations, Granite Counters, Home Office, Country Kitchen, Kitchen Island, Kitchen/Family Room Combo, Walk-In Pantry
Heating Gas, Forced Air
Cooling Central Air
Flooring Carpet, Ceramic Tile, Hardwood, Varies
Fireplaces Number 1
Fireplace Yes
Appliance Dishwasher, Disposal, Gas Oven, Gas Range, Gas Water Heater, Microwave, Refrigerator
Laundry Main Level
Exterior
Exterior Feature Blacktop Driveway
Parking Features Attached
Garage Spaces 3.0
Utilities Available Sewer Connected, Water Connected
Garage Yes
Building
Lot Description Corner Lot
Story 2
Foundation Block
Sewer Connected
Water Connected, Public
Architectural Style Colonial, Two Story
Level or Stories Two
Structure Type Cedar,Stone
Construction Status Existing
Schools
School District Baldwinsville
Others
Senior Community No
Tax ID 313689-075-000-0008-047-000-0000
Acceptable Financing Cash, Conventional, FHA, VA Loan
Listing Terms Cash, Conventional, FHA, VA Loan
Financing Cash
Special Listing Condition Standard
Read Less Info
Want to know what your home might be worth? Contact us for a FREE valuation!

Our team is ready to help you sell your home for the highest possible price ASAP
Bought with Coldwell Banker Prime Prop,Inc







