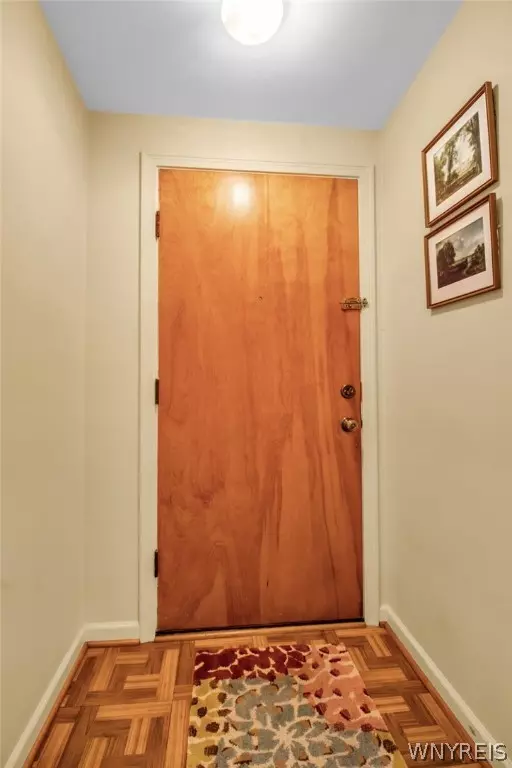$302,000
For more information regarding the value of a property, please contact us for a free consultation.
3 Beds
2 Baths
1,454 SqFt
SOLD DATE : 11/08/2024
Key Details
Sold Price $302,000
Property Type Single Family Home
Sub Type Single Family Residence
Listing Status Sold
Purchase Type For Sale
Square Footage 1,454 sqft
Price per Sqft $207
MLS Listing ID B1554073
Sold Date 11/08/24
Style Cape Cod
Bedrooms 3
Full Baths 1
Half Baths 1
Construction Status Existing
HOA Y/N No
Year Built 1954
Annual Tax Amount $4,683
Lot Size 7,474 Sqft
Acres 0.1716
Lot Dimensions 65X115
Property Sub-Type Single Family Residence
Property Description
Welcome to 143 Dexter Terrace! This home boasts loads of potential to make it perfect fit for anyone. 3 bedrooms (2 on the first floor), and 1 full bath Dexter features beautiful hardwood floors in the dining room and there's hardwood floors under all carpet! Remodeled kitchen with new white cabinetry and quarts countertops. Appliances included! Expansive master bedroom on the second floor for tons of possibilities! Hardwood is under the carpet on the second floor as well! Vinyl replacement windows, attached 1.5 car garage, and home generator for a peace of mind! Concrete patio with a fully fenced in yard, large shed and patio furniture included. Close to all the shopping amenities the Boulevard has to offer & easy access to the Thruway! Showings begin Thursday July 25th at the open house from 5-7! If any offers are submitted they will be reviewed Tuesday July 30th at 3pm.
Location
State NY
County Erie
Area Tonawanda-Town-146489
Direction Niagara Falls Blvd to Thistle to Dexter
Rooms
Basement Full, Partially Finished, Sump Pump
Main Level Bedrooms 2
Interior
Interior Features Ceiling Fan(s), Separate/Formal Dining Room, Entrance Foyer, Quartz Counters, Natural Woodwork, Bedroom on Main Level
Heating Gas, Forced Air
Cooling Central Air
Flooring Carpet, Hardwood, Tile, Varies
Fireplaces Number 1
Equipment Generator
Fireplace Yes
Appliance Dryer, Electric Oven, Electric Range, Gas Water Heater, Microwave, Refrigerator, Washer
Laundry In Basement
Exterior
Exterior Feature Concrete Driveway, Fully Fenced, Patio
Parking Features Attached
Garage Spaces 1.5
Fence Full
Utilities Available Sewer Available, Water Connected
Roof Type Asphalt
Porch Patio
Garage Yes
Building
Lot Description Corner Lot, Near Public Transit, Residential Lot
Foundation Poured
Water Connected, Public
Architectural Style Cape Cod
Structure Type Brick,Vinyl Siding,Copper Plumbing
Construction Status Existing
Schools
School District Sweet Home
Others
Senior Community No
Tax ID 146489-040-470-0004-013-000
Acceptable Financing Cash, Conventional, FHA, VA Loan
Listing Terms Cash, Conventional, FHA, VA Loan
Financing Conventional
Special Listing Condition Standard
Read Less Info
Want to know what your home might be worth? Contact us for a FREE valuation!

Our team is ready to help you sell your home for the highest possible price ASAP
Bought with HUNT Real Estate Corporation







