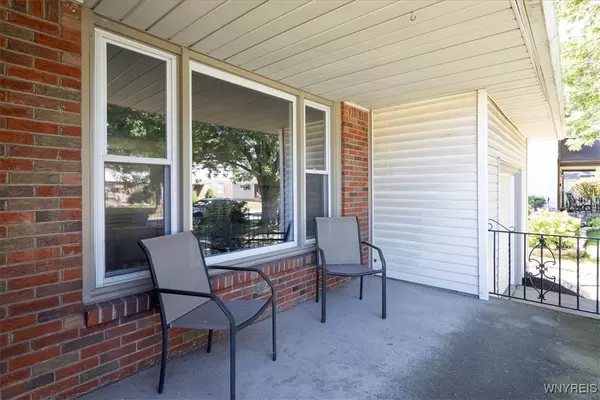$300,000
For more information regarding the value of a property, please contact us for a free consultation.
3 Beds
2 Baths
1,160 SqFt
SOLD DATE : 11/08/2024
Key Details
Sold Price $300,000
Property Type Single Family Home
Sub Type Single Family Residence
Listing Status Sold
Purchase Type For Sale
Square Footage 1,160 sqft
Price per Sqft $258
Subdivision Holland Land Company'S Su
MLS Listing ID B1564994
Sold Date 11/08/24
Style Ranch
Bedrooms 3
Full Baths 1
Half Baths 1
Construction Status Existing
HOA Y/N No
Year Built 1954
Annual Tax Amount $5,402
Lot Size 7,318 Sqft
Acres 0.168
Lot Dimensions 60X122
Property Sub-Type Single Family Residence
Property Description
Step into this stunningly renovated ranch, where every detail has been thoughtfully designed for comfort and style. From the moment you arrive, the charming covered front porch invites you to sit and savor your morning coffee while taking in the serene surroundings. Inside, the freshly painted interior feels like a breath of fresh air, accentuating the beautifully crafted kitchen, with quartz countertops, ceramic floors, and Samsung appliances. The open dining and family rooms, bathed in sunlight from a large picture window, offer the perfect space to gather with loved ones, their gleaming hardwood floors adding a touch of warmth and elegance. Each bedroom is a cozy retreat with hardwood floors, while the bathrooms have been flawlessly updated. Downstairs, discover an approx 500 sq. ft. of living space, perfect for entertaining, featuring luxury plank flooring, a stylish bar, and a bath. The meticulous updates continue with updated mechanicals ensuring peace of mind. Step outside into the spacious backyard perfect for summer bbq or quiet evenings under the stars. Nestled in a peaceful yet convenient neighborhood, this home is not just move-in ready—it's ready to welcome you home.
Location
State NY
County Erie
Community Holland Land Company'S Su
Area Tonawanda-Town-146489
Direction Eggert to Fries to Treadwell
Rooms
Basement Full, Finished, Sump Pump
Main Level Bedrooms 3
Interior
Interior Features Separate/Formal Dining Room, Entrance Foyer, Eat-in Kitchen, Quartz Counters, Natural Woodwork, Bedroom on Main Level
Heating Gas, Baseboard
Flooring Ceramic Tile, Hardwood, Luxury Vinyl, Varies
Fireplace No
Appliance Dishwasher, Gas Oven, Gas Range, Gas Water Heater, Refrigerator
Laundry In Basement
Exterior
Exterior Feature Concrete Driveway, Fence
Parking Features Attached
Garage Spaces 1.0
Fence Partial
Utilities Available Cable Available, Sewer Connected, Water Connected
Roof Type Shingle
Porch Open, Porch
Garage Yes
Building
Lot Description Other, See Remarks
Story 1
Foundation Block
Sewer Connected
Water Connected, Public
Architectural Style Ranch
Level or Stories One
Structure Type Brick,Vinyl Siding,Copper Plumbing,PEX Plumbing
Construction Status Existing
Schools
School District Kenmore-Tonawanda Union Free District
Others
Senior Community No
Tax ID 146489-054-780-0003-005-000
Acceptable Financing Cash, Conventional, FHA, VA Loan
Listing Terms Cash, Conventional, FHA, VA Loan
Financing Conventional
Special Listing Condition Standard
Read Less Info
Want to know what your home might be worth? Contact us for a FREE valuation!

Our team is ready to help you sell your home for the highest possible price ASAP
Bought with HUNT Real Estate Corporation







