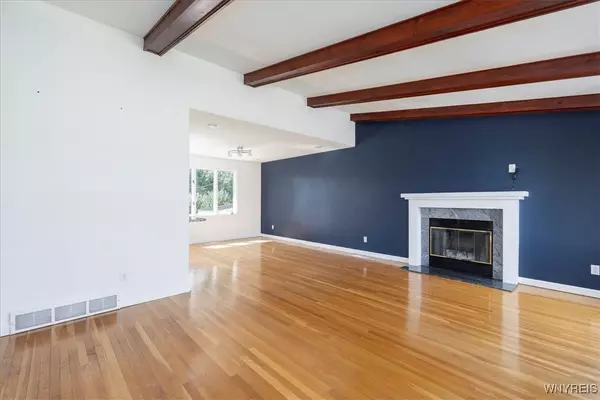$355,000
For more information regarding the value of a property, please contact us for a free consultation.
3 Beds
2 Baths
1,456 SqFt
SOLD DATE : 11/08/2024
Key Details
Sold Price $355,000
Property Type Single Family Home
Sub Type Single Family Residence
Listing Status Sold
Purchase Type For Sale
Square Footage 1,456 sqft
Price per Sqft $243
MLS Listing ID B1561901
Sold Date 11/08/24
Style Split Level
Bedrooms 3
Full Baths 2
Construction Status Existing
HOA Y/N No
Year Built 1960
Annual Tax Amount $5,317
Lot Size 8,389 Sqft
Acres 0.1926
Lot Dimensions 68X122
Property Sub-Type Single Family Residence
Property Description
This charming home boasts three spacious bedrooms, each with ample natural light, creating a warm and inviting atmosphere. The highlight of the home is the beautifully remodeled kitchen, equipped with sleek countertops and plenty of storage space. The kitchen leads to an open dining room and great room area, allowing for ease in entertaining. The great room is truly eye-catching, featuring wood beams on the ceiling. Once in the sunroom you can step outside to discover a stunning inground pool, surrounded by a well-maintained patio area and a full fenced backyard, perfect for summer relaxation and gatherings. Lush landscaping enhances the outdoor experience. This house combines comfort, style, and functionality, making it a perfect retreat for anyone looking to enjoy both indoor and outdoor living. The list of updates is numerous. Upstairs tub replaced in 2024. Pool pump and plumbing in 2024. Front landscaping 2024. Downstairs bath remodeled in 2023. A/C 2023. Two bedrooms flooring refinished in 2023. Kitchen remodel 2021. Shed 2021. Pool heater 2020. Family room flooring 2020. Delayed negotiations until September 12, 2024 at 10am.
Location
State NY
County Erie
Area Tonawanda-Town-146489
Direction Evergreen to Millwood
Rooms
Basement Partially Finished, Sump Pump
Interior
Interior Features Separate/Formal Dining Room, Entrance Foyer, Living/Dining Room
Heating Gas, Forced Air
Cooling Central Air
Flooring Hardwood, Varies
Fireplaces Number 1
Fireplace Yes
Appliance Dishwasher, Gas Oven, Gas Range, Gas Water Heater, Microwave
Exterior
Exterior Feature Concrete Driveway, Fully Fenced, Pool
Parking Features Attached
Garage Spaces 1.0
Fence Full
Pool In Ground
Utilities Available Cable Available, Sewer Connected, Water Connected
Roof Type Asphalt
Garage Yes
Building
Lot Description Near Public Transit, Residential Lot
Story 1
Foundation Poured
Sewer Connected
Water Connected, Public
Architectural Style Split Level
Level or Stories One
Additional Building Shed(s), Storage
Structure Type Brick,Other,See Remarks,Copper Plumbing
Construction Status Existing
Schools
School District Sweet Home
Others
Senior Community No
Tax ID 146489-040-780-0003-004-000
Acceptable Financing Cash, Conventional, FHA, VA Loan
Listing Terms Cash, Conventional, FHA, VA Loan
Financing Conventional
Special Listing Condition Standard
Read Less Info
Want to know what your home might be worth? Contact us for a FREE valuation!

Our team is ready to help you sell your home for the highest possible price ASAP
Bought with HUNT Real Estate Corporation







