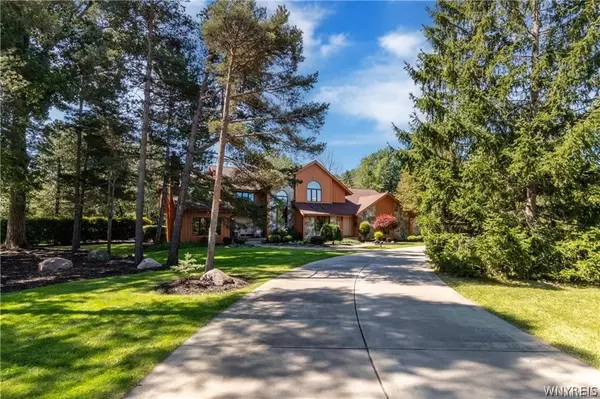$845,000
For more information regarding the value of a property, please contact us for a free consultation.
4 Beds
3 Baths
4,140 SqFt
SOLD DATE : 11/06/2024
Key Details
Sold Price $845,000
Property Type Single Family Home
Sub Type Single Family Residence
Listing Status Sold
Purchase Type For Sale
Square Footage 4,140 sqft
Price per Sqft $204
MLS Listing ID B1552837
Sold Date 11/06/24
Style Colonial,Two Story
Bedrooms 4
Full Baths 3
Construction Status Existing
HOA Y/N No
Year Built 1988
Annual Tax Amount $13,057
Lot Size 2.368 Acres
Acres 2.3676
Lot Dimensions 201X511
Property Sub-Type Single Family Residence
Property Description
Welcome to this enchanting estate nestled in a woodland setting w/luxurious features & expansive amenities. Truly a departure from the ordinary, this custom home is situated on over 2 acres & offers a private & serene environment. The impressive 2-story foyer opens to the LR w/cedar plank vaulted ceiling, skylights, gas fireplace & formal DR w/step ceiling & hardwood flooring. Gorgeous kitchen w/hickory hardwood flooring & soft close cabinetry, lighted crown molding, granite counters, gas cooktop, built-in oven & microwave. Year-round Florida rm w/cathedral ceiling, BBQ, refrigerator , granite counter & o/looks wooded grounds featuring a 20x40 in-ground heated pool - separately fenced-in. The yard also features a tucked away 50x30 garage w/electric & natural gas line. FR has wall of windows, skylights w/solar shades & WBFP. 1st flr office w/desk, shelving, cabinets & separate entrance. Primary suite features gas FP, cathedral ceiling, dressing room w/four closets - one is walk-in. Primary bath w/separate shower & whirlpool tub. 2nd flr laundry. 3.5 car insulated attached garage w/heat, a/c & hot/cold water. Bsmt rec room w/walk-up egress to garage. C/A & vac. 2 sump pumps. 2 HWT's.
Location
State NY
County Erie
Area Grand Island-144600
Direction : East River near Ransom Road
Rooms
Basement Full, Partially Finished, Walk-Out Access, Sump Pump
Interior
Interior Features Breakfast Bar, Ceiling Fan(s), Cathedral Ceiling(s), Central Vacuum, Den, Separate/Formal Dining Room, Entrance Foyer, Eat-in Kitchen, Separate/Formal Living Room, Granite Counters, Home Office, Jetted Tub, Kitchen Island, Pantry, Sliding Glass Door(s), Skylights, Natural Woodwork, Air Filtration, Bath in Primary Bedroom
Heating Gas, Forced Air
Cooling Central Air, Wall Unit(s)
Flooring Carpet, Ceramic Tile, Hardwood, Tile, Varies
Fireplaces Number 3
Fireplace Yes
Window Features Skylight(s),Thermal Windows
Appliance Built-In Range, Built-In Oven, Dishwasher, Gas Cooktop, Disposal, Gas Water Heater, Microwave, Refrigerator, Humidifier
Laundry Upper Level
Exterior
Exterior Feature Concrete Driveway, Play Structure, Pool, Patio, Private Yard, See Remarks
Parking Features Attached
Garage Spaces 10.0
Pool In Ground
Utilities Available Cable Available, High Speed Internet Available, Water Connected
Roof Type Asphalt
Porch Open, Patio, Porch
Garage Yes
Building
Lot Description Irregular Lot, Residential Lot, Wooded
Story 2
Foundation Poured
Sewer Septic Tank
Water Connected, Public
Architectural Style Colonial, Two Story
Level or Stories Two
Additional Building Second Garage
Structure Type Cedar,Stone,Copper Plumbing
Construction Status Existing
Schools
Elementary Schools Huth Road
Middle Schools Veronica E Connor Middle
High Schools Grand Island Senior High
School District Grand Island
Others
Senior Community No
Tax ID 144600-025-060-0001-029-100
Security Features Security System Owned
Acceptable Financing Cash, Conventional, FHA, USDA Loan, VA Loan
Listing Terms Cash, Conventional, FHA, USDA Loan, VA Loan
Financing VA
Special Listing Condition Standard
Read Less Info
Want to know what your home might be worth? Contact us for a FREE valuation!

Our team is ready to help you sell your home for the highest possible price ASAP
Bought with Century 21 North East







