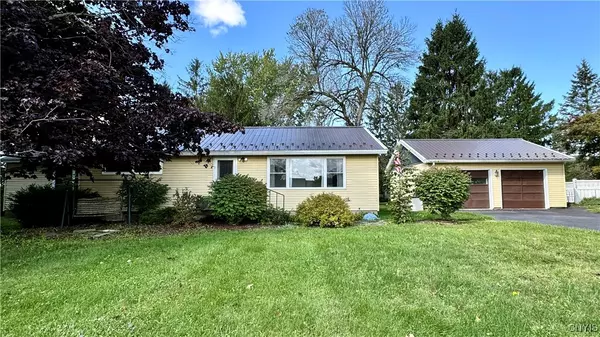$345,000
For more information regarding the value of a property, please contact us for a free consultation.
3 Beds
2 Baths
1,620 SqFt
SOLD DATE : 11/08/2024
Key Details
Sold Price $345,000
Property Type Single Family Home
Sub Type Single Family Residence
Listing Status Sold
Purchase Type For Sale
Square Footage 1,620 sqft
Price per Sqft $212
MLS Listing ID S1562729
Sold Date 11/08/24
Style Ranch
Bedrooms 3
Full Baths 1
Half Baths 1
Construction Status Existing
HOA Y/N No
Year Built 1953
Annual Tax Amount $5,608
Lot Size 0.880 Acres
Acres 0.88
Lot Dimensions 199X185
Property Sub-Type Single Family Residence
Property Description
Come see this country ranch home located just a few miles from the village and Skaneateles Schools. You will find a spacious living room, kitchen, and dining room as you enter the home. The dining room and kitchen have doors that lead to a back deck overlooking a lovely backyard. Although one of the three bedrooms has been converted to a first-floor laundry, it can easily be converted back. The furnace and central air conditioning unit are less than five years old. The home has had some updated electrical and plumbing work done. It features a metal roof and vinyl siding. Additionally, a one-bedroom apartment is in a converted detached 2-car garage. The apartment has its own electric meter and includes a spacious bedroom, living room, kitchen, and full bath, offering potential rental income or in-law space. The apartment can be rented on a short- or long-term basis. The owner has successfully managed it as a VRBO listing. Behind the home is a large storage shed perfect for a car, lawn equipment, or workshop area. The shed is equipped with electricity. This home is connected to public water and natural gas, which is uncommon in rural settings.
Location
State NY
County Onondaga
Area Skaneateles-315089
Direction From the village center, go East on E. Genesee St to the left on Onondaga St. Continue on Onondaga St; once outside the Village, it turns into New Seneca Tnpk. Take your next right onto Fisher Rd; the home is on the right. #3735
Rooms
Basement Partial, Sump Pump
Main Level Bedrooms 3
Interior
Interior Features Ceiling Fan(s), Separate/Formal Dining Room, French Door(s)/Atrium Door(s), Separate/Formal Living Room, Guest Accommodations, Home Office, Pantry, Bedroom on Main Level, Main Level Primary
Heating Gas, Forced Air
Cooling Attic Fan, Central Air
Flooring Carpet, Hardwood, Laminate, Varies
Fireplace No
Appliance Dryer, Dishwasher, Exhaust Fan, Free-Standing Range, Gas Oven, Gas Range, Gas Water Heater, Microwave, Oven, Refrigerator, Range Hood, Washer
Laundry Main Level
Exterior
Exterior Feature Blacktop Driveway, Deck, Patio
Utilities Available Cable Available, High Speed Internet Available, Water Connected
Roof Type Metal
Porch Deck, Patio
Garage No
Building
Lot Description Residential Lot
Story 1
Foundation Block
Sewer Septic Tank
Water Connected, Public
Architectural Style Ranch
Level or Stories One
Additional Building Shed(s), Storage
Structure Type Vinyl Siding,Copper Plumbing,PEX Plumbing
Construction Status Existing
Schools
Elementary Schools Waterman Elementary
Middle Schools Skaneateles Middle
High Schools Skaneateles High
School District Skaneateles
Others
Tax ID 315089-033-000-0004-013-000-0000
Acceptable Financing Cash, Conventional
Listing Terms Cash, Conventional
Financing VA
Special Listing Condition Standard
Read Less Info
Want to know what your home might be worth? Contact us for a FREE valuation!

Our team is ready to help you sell your home for the highest possible price ASAP
Bought with Howard Hanna Real Estate







