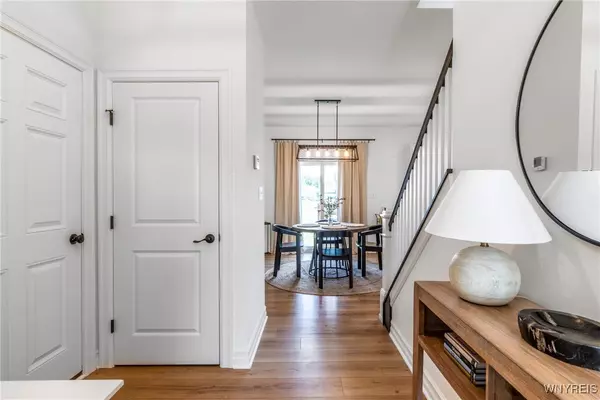$490,000
For more information regarding the value of a property, please contact us for a free consultation.
4 Beds
3 Baths
2,200 SqFt
SOLD DATE : 11/21/2024
Key Details
Sold Price $490,000
Property Type Single Family Home
Sub Type Single Family Residence
Listing Status Sold
Purchase Type For Sale
Square Footage 2,200 sqft
Price per Sqft $222
Subdivision Golf Villas/River Oaks Ph
MLS Listing ID B1560908
Sold Date 11/21/24
Style Colonial,Two Story
Bedrooms 4
Full Baths 2
Half Baths 1
Construction Status Existing
HOA Fees $185/mo
HOA Y/N No
Year Built 2023
Annual Tax Amount $1,500
Lot Size 7,501 Sqft
Acres 0.1722
Lot Dimensions 60X125
Property Sub-Type Single Family Residence
Property Description
This breathtaking 4 bedroom 2.5 bath home is nothing short of sensational. Completed just 8 months ago, the style, floor plan & luxurious decor will have you saying "WOW" Nine foot ceilings on the first floor. Gorgeous kitchen with an abundance of cabinetry, recessed lighting, island with breakfast bar, quartz counters, pantry & appliances are included. Sliding door at the eating area overlooks green space. Living room features gas fireplace with custom mantle & wall of windows to enjoy your surroundings. The primary suite features a large walk-in closet & full bath with dual sink vanity, quartz counter & oversized shower. Convenient first floor office. Second floor laundry includes washer & dryer. Attractive main bath has deep soaking tub & stylish vanity. Luxury vinyl throughout. Full basement with egress window. The low cost HOA covers lawn maintenance & snow plowing. Fences & pools are allowed with HOA approval. Central air. 200 amp electric. Tankless hot water tank. Sump pump with water back-up. Ring doorbell. Double wide concrete driveway. Finished garage with opener. This gem is ready for you to call it your new home!
Location
State NY
County Erie
Community Golf Villas/River Oaks Ph
Area Grand Island-144600
Direction Whitehaven Road to Greenside to Eagleview to Kaitlyn Court
Rooms
Basement Egress Windows, Full, Sump Pump
Interior
Interior Features Breakfast Bar, Den, Entrance Foyer, Eat-in Kitchen, Separate/Formal Living Room, Home Office, Kitchen Island, Pantry, Quartz Counters, Sliding Glass Door(s), Bath in Primary Bedroom
Heating Gas, Forced Air
Cooling Central Air
Flooring Luxury Vinyl
Fireplaces Number 1
Fireplace Yes
Window Features Thermal Windows
Appliance Dryer, Dishwasher, Free-Standing Range, Disposal, Gas Oven, Gas Range, Microwave, Oven, Refrigerator, Tankless Water Heater, Washer
Laundry Upper Level
Exterior
Exterior Feature Concrete Driveway
Parking Features Attached
Garage Spaces 2.0
Utilities Available Sewer Connected, Water Connected
Roof Type Asphalt
Porch Open, Porch
Garage Yes
Building
Lot Description Cul-De-Sac, Rectangular, Residential Lot
Story 2
Foundation Poured
Sewer Connected
Water Connected, Public
Architectural Style Colonial, Two Story
Level or Stories Two
Structure Type Vinyl Siding,Copper Plumbing,PEX Plumbing
Construction Status Existing
Schools
Elementary Schools Huth Road
Middle Schools Veronica E Connor Middle
High Schools Grand Island Senior High
School District Grand Island
Others
Senior Community No
Tax ID 144600-038-100-0004-002-000
Acceptable Financing Cash, Conventional, FHA, USDA Loan, VA Loan
Listing Terms Cash, Conventional, FHA, USDA Loan, VA Loan
Financing Conventional
Special Listing Condition Standard
Read Less Info
Want to know what your home might be worth? Contact us for a FREE valuation!

Our team is ready to help you sell your home for the highest possible price ASAP
Bought with Keller Williams Realty WNY







