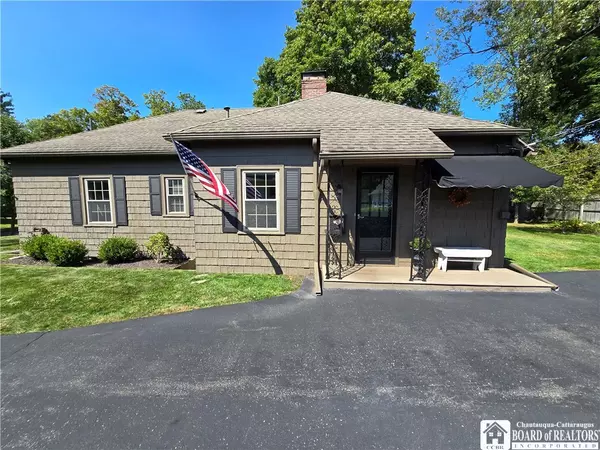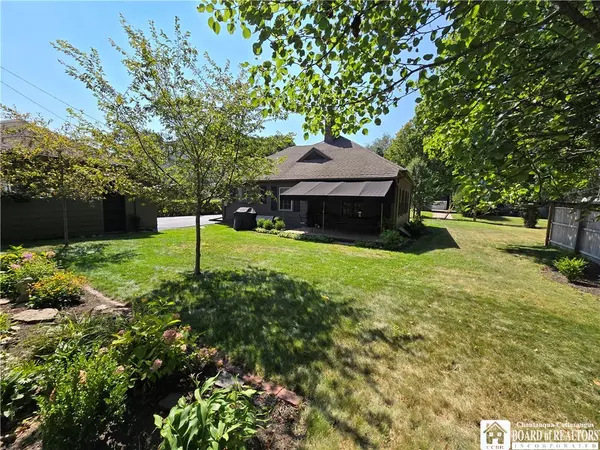$165,000
For more information regarding the value of a property, please contact us for a free consultation.
2 Beds
2 Baths
1,222 SqFt
SOLD DATE : 11/21/2024
Key Details
Sold Price $165,000
Property Type Single Family Home
Sub Type Single Family Residence
Listing Status Sold
Purchase Type For Sale
Square Footage 1,222 sqft
Price per Sqft $135
Subdivision Arlington Plan Sec 2
MLS Listing ID R1565016
Sold Date 11/21/24
Style Ranch
Bedrooms 2
Full Baths 1
Half Baths 1
Construction Status Existing
HOA Y/N No
Year Built 1930
Annual Tax Amount $4,227
Lot Size 8,019 Sqft
Acres 0.1841
Lot Dimensions 72X111
Property Sub-Type Single Family Residence
Property Description
This enchanting Northside Ranch boasts an array of features that blend comfort and charm! As you enter, you will be greeted by tall ceilings that create an inviting and spacious atmosphere. The abundant natural light washes over the beautifully finished hardwood floors, enhancing the warmth and character of the living space. An Open layout seamlessly connects the living room to the dining area and the kitchen with quartz countertops & stainless-steel appliances. Cozy up on chilly evenings beside the gas fireplace, for added warmth and ambiance. The home includes 2 well-appointed bedrooms and a third bedroom, office with built-ins or a flex space. This meticulous home has been well cared for and ready to move in! The newer windows offer picturesque views of the surrounding neighborhood. Step outside to discover a lovely, private yard and garden, perfect for outdoor gatherings, gardening, or simple relaxing in the fresh air. The Northside location ensures easy access to get where anyone may need to go, close to shops, libraries, walking paths, dining options, making it a fantastic spot for anyone who values convenience and true charm and character! Delayed Negotiations, 9/17, 2pm.
Location
State NY
County Chautauqua
Community Arlington Plan Sec 2
Area Jamestown-City-060800
Direction From Buffalo Street, turn onto Arlington Ave, house is on the right, between Towner and Gordon St.
Rooms
Basement Full
Main Level Bedrooms 2
Interior
Interior Features Den, Entrance Foyer, Separate/Formal Living Room, Home Office, Living/Dining Room, Pull Down Attic Stairs, Natural Woodwork, Bedroom on Main Level, Main Level Primary
Heating Gas, Hot Water
Flooring Hardwood, Varies
Fireplaces Number 1
Fireplace Yes
Appliance Dishwasher, Electric Oven, Electric Range, Gas Water Heater, Refrigerator, Washer
Exterior
Exterior Feature Awning(s), Blacktop Driveway, Patio, Private Yard, See Remarks
Parking Features Detached
Garage Spaces 2.0
Utilities Available Cable Available, High Speed Internet Available, Sewer Connected, Water Connected
Roof Type Asphalt
Porch Open, Patio, Porch
Garage Yes
Building
Lot Description Residential Lot
Story 1
Foundation Other, See Remarks
Sewer Connected
Water Connected, Public
Architectural Style Ranch
Level or Stories One
Structure Type Wood Siding
Construction Status Existing
Schools
Elementary Schools Carlyle C Ring Elementary
Middle Schools Washington Middle
High Schools Jamestown High
School District Jamestown
Others
Senior Community No
Tax ID 060800-370-011-0002-008-000
Acceptable Financing Cash, Conventional, FHA, VA Loan
Listing Terms Cash, Conventional, FHA, VA Loan
Financing Cash
Special Listing Condition Standard
Read Less Info
Want to know what your home might be worth? Contact us for a FREE valuation!

Our team is ready to help you sell your home for the highest possible price ASAP
Bought with ERA Team VP Real Estate







