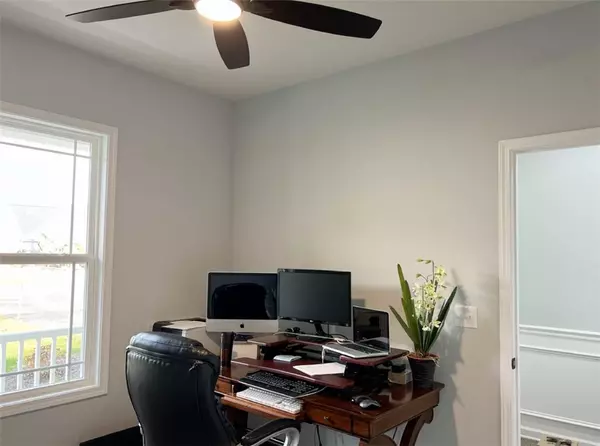$326,442
For more information regarding the value of a property, please contact us for a free consultation.
2 Beds
2 Baths
1,306 SqFt
SOLD DATE : 11/21/2024
Key Details
Sold Price $326,442
Property Type Condo
Sub Type Condominium
Listing Status Sold
Purchase Type For Sale
Square Footage 1,306 sqft
Price per Sqft $249
Subdivision Parkview Place
MLS Listing ID R1513725
Sold Date 11/21/24
Bedrooms 2
Full Baths 2
Construction Status New Build
HOA Fees $220/mo
HOA Y/N No
Year Built 2023
Lot Dimensions 35X63
Property Sub-Type Condominium
Property Description
New model in final section now open! 2 bedroom ranch with a very open floor plan (no step entry) entrance for easy accessibility. Ask about other units under construction available final price to be determined!! White cabinets w/granite countertops, oak hardwood floors. Crown moldings, cathedral ceiling in living room w/ fireplace. Come in and see the Premier Home difference! All with low condo taxes, low HOA fee and no more yard work!! Final section selling fast. Reserve your lot today! Model is not for sale. Call for appointment.
Location
State NY
County Monroe
Community Parkview Place
Area Gates-262600
Direction 490 West t RT.531 to Elmgrove Rd. Exit 386. Head North on Elmgrove to Lyell Rd, then West on Lyell. To Parkview Place, Cedar Cove Trail is on the North side next to St.Judes church.
Rooms
Basement Full, Sump Pump
Main Level Bedrooms 2
Interior
Interior Features Breakfast Bar, Eat-in Kitchen, Kitchen Island, Kitchen/Family Room Combo, Sliding Glass Door(s), Bedroom on Main Level, Programmable Thermostat
Heating Gas, Forced Air
Flooring Carpet, Varies
Fireplaces Number 1
Fireplace Yes
Window Features Thermal Windows
Appliance Dishwasher, Electric Water Heater, Disposal, Microwave
Laundry Main Level
Exterior
Parking Features Attached
Garage Spaces 2.0
Utilities Available Cable Available, Sewer Connected, Water Connected
Roof Type Asphalt
Handicap Access Accessible Doors, Accessible Entrance
Porch Open, Porch
Garage Yes
Building
Lot Description Greenbelt
Sewer Connected
Water Connected, Public
Structure Type Shake Siding,Stone,Vinyl Siding,Copper Plumbing
New Construction true
Construction Status New Build
Schools
School District Spencerport
Others
Pets Allowed Breed Restrictions, Cats OK, Dogs OK, Yes
HOA Name Kenrick Corp
HOA Fee Include Common Area Maintenance,Insurance,Maintenance Structure,Reserve Fund,Snow Removal,Trash
Senior Community No
Tax ID 103.14-2.16
Acceptable Financing Conventional
Listing Terms Conventional
Financing Cash
Special Listing Condition Standard
Pets Allowed Breed Restrictions, Cats OK, Dogs OK, Yes
Read Less Info
Want to know what your home might be worth? Contact us for a FREE valuation!

Our team is ready to help you sell your home for the highest possible price ASAP
Bought with Sharon Quataert Realty







