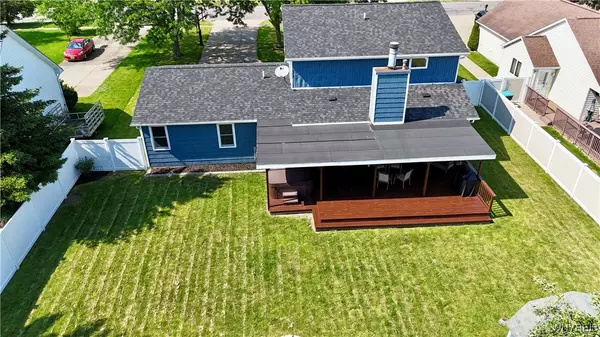$430,000
For more information regarding the value of a property, please contact us for a free consultation.
4 Beds
3 Baths
2,625 SqFt
SOLD DATE : 11/13/2024
Key Details
Sold Price $430,000
Property Type Single Family Home
Sub Type Single Family Residence
Listing Status Sold
Purchase Type For Sale
Square Footage 2,625 sqft
Price per Sqft $163
MLS Listing ID B1559520
Sold Date 11/13/24
Style Ranch,Two Story
Bedrooms 4
Full Baths 3
Construction Status Existing
HOA Y/N No
Year Built 1989
Annual Tax Amount $8,249
Lot Size 0.294 Acres
Acres 0.2938
Lot Dimensions 80X160
Property Sub-Type Single Family Residence
Property Description
Welcome to this meticulously clean & well-maintained spacious home, MIR, boasting 2,625 sq ft of space. This 4-bedroom, 3-bathroom home offers a Ranch-style living experience with 2 bdrms & 2 full baths on the main floor. Each of the 4 bedrooms features its own walk-in closet & all rooms are generously sized. The large eat-in kitchen includes an island, complemented by a formal dining room. The extra-large living room/family room is perfect for hosting gatherings. The over 1500 square foot basement provides ample space for entertainment and storage. This house has many recent major upgrades in the last 5 years, including a new roof ‘21, concrete front porch ‘22, gas fireplace ‘19, central air unit ‘19, new floors and carpeting ‘22, all-new toilets ‘22, hot tub with a 16' x 32' back deck with covered roof ‘20, sump pump ‘23, fenced yard ‘19, new kitchen appliances ‘20, garage door opener ‘23, Goalrilla basketball net ‘20, and some thermal windows ‘17-‘19. The concrete driveway can fit 6 cars. Hot Tub, Custom Buffalo Bills Pool table, kitchen appliances & outdoor TV included.
Location
State NY
County Erie
Area Grand Island-144600
Direction Ransom Rd. Use GPS
Rooms
Basement Full, Finished, Sump Pump
Main Level Bedrooms 2
Interior
Interior Features Cathedral Ceiling(s), Entrance Foyer, Eat-in Kitchen, Separate/Formal Living Room, Granite Counters, Kitchen Island, Sliding Glass Door(s), Window Treatments, Bedroom on Main Level, Bath in Primary Bedroom, Main Level Primary, Primary Suite
Heating Gas, Stove, Forced Air, Hot Water, Natural Gas
Cooling Central Air
Flooring Carpet, Ceramic Tile, Luxury Vinyl, Varies
Fireplaces Number 1
Equipment Satellite Dish
Fireplace Yes
Window Features Drapes,Thermal Windows
Appliance Dryer, Dishwasher, Electric Oven, Electric Range, Disposal, Gas Water Heater, Microwave, Refrigerator, Washer
Laundry Main Level
Exterior
Exterior Feature Concrete Driveway, Deck, Fully Fenced, Hot Tub/Spa, Private Yard, See Remarks
Parking Features Attached
Garage Spaces 2.0
Fence Full
Utilities Available Cable Available, High Speed Internet Available, Sewer Connected, Water Connected
Roof Type Asphalt
Porch Deck, Open, Porch
Garage Yes
Building
Lot Description Agricultural, Residential Lot
Story 2
Foundation Poured
Sewer Connected
Water Connected, Public
Architectural Style Ranch, Two Story
Level or Stories Two
Additional Building Shed(s), Storage
Structure Type Cedar
Construction Status Existing
Schools
School District Grand Island
Others
Senior Community No
Tax ID 144600-024-160-0001-028-000
Acceptable Financing Cash, Conventional, FHA, USDA Loan, VA Loan
Listing Terms Cash, Conventional, FHA, USDA Loan, VA Loan
Financing Cash
Special Listing Condition Standard
Read Less Info
Want to know what your home might be worth? Contact us for a FREE valuation!

Our team is ready to help you sell your home for the highest possible price ASAP
Bought with Flaherty Real Estate Services







