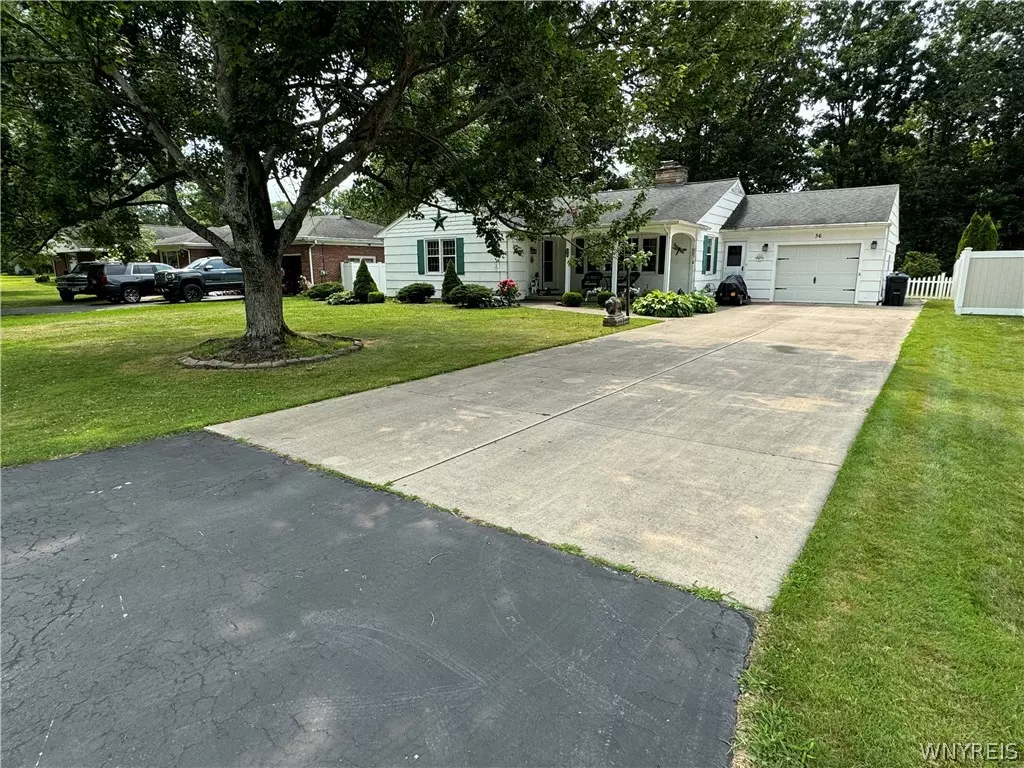$232,000
For more information regarding the value of a property, please contact us for a free consultation.
3 Beds
1 Bath
1,500 SqFt
SOLD DATE : 11/27/2024
Key Details
Sold Price $232,000
Property Type Single Family Home
Sub Type Single Family Residence
Listing Status Sold
Purchase Type For Sale
Square Footage 1,500 sqft
Price per Sqft $154
MLS Listing ID B1554674
Sold Date 11/27/24
Style Ranch
Bedrooms 3
Full Baths 1
Construction Status Existing
HOA Y/N No
Year Built 1959
Annual Tax Amount $5,815
Lot Size 0.316 Acres
Acres 0.3161
Lot Dimensions 81X170
Property Sub-Type Single Family Residence
Property Description
Sprawling Ranch home in the Village of Angola that hast been well maintained, a perfect opportunity to add your own touches. This attractive home offers tons of curb appeal where you can sit on the picturesque front porch or enjoy your summer evening in the fully fenced, park like back yard. Inside the home features a spacious living room that is highlighted by a wood burning fireplace, a formal dining room and a generous kitchen. There are three bedrooms, all of a good size, currently two are joined by an arched doorway that can easily be closed off for full separation. The full basement offers additional space for living and storage needs and an attached garage to keep the snow off your car in the winter months. All of this sits on a sizable village lot, only minutes from all conveniences. The electrical service has been updated and the furnace is newer. Offers will be reviewed as they are received.
Location
State NY
County Erie
Area Angola-Village-144401
Direction From lake St. turn onto Glenwood Ave to a left onto Dellwood Ave to a right onto Terrylynn Dr. the home will be on the left
Rooms
Basement Full, Sump Pump
Main Level Bedrooms 3
Interior
Interior Features Ceiling Fan(s), Separate/Formal Dining Room, Entrance Foyer, Separate/Formal Living Room, Bedroom on Main Level
Heating Gas, Forced Air
Flooring Carpet, Ceramic Tile, Hardwood, Luxury Vinyl, Varies
Fireplaces Number 1
Fireplace Yes
Appliance Appliances Negotiable, Gas Water Heater
Laundry In Basement
Exterior
Exterior Feature Concrete Driveway, Fully Fenced, Private Yard, See Remarks
Parking Features Attached
Garage Spaces 1.5
Fence Full
Utilities Available Cable Available, High Speed Internet Available, Sewer Connected, Water Connected
Roof Type Asphalt
Porch Open, Porch
Garage Yes
Building
Lot Description Rectangular, Residential Lot
Story 1
Foundation Poured
Sewer Connected
Water Connected, Public
Architectural Style Ranch
Level or Stories One
Structure Type Wood Siding,Copper Plumbing
Construction Status Existing
Schools
Elementary Schools John T Waugh Elementary
Middle Schools Lake Shore Central Middle
High Schools Lake Shore Senior High
School District Lake Shore (Evans-Brant)
Others
Senior Community No
Tax ID 144401-235-150-0001-017-000
Acceptable Financing Cash, Conventional, FHA, USDA Loan, VA Loan
Listing Terms Cash, Conventional, FHA, USDA Loan, VA Loan
Financing FHA
Special Listing Condition Standard
Read Less Info
Want to know what your home might be worth? Contact us for a FREE valuation!

Our team is ready to help you sell your home for the highest possible price ASAP
Bought with WNY Metro Roberts Realty







