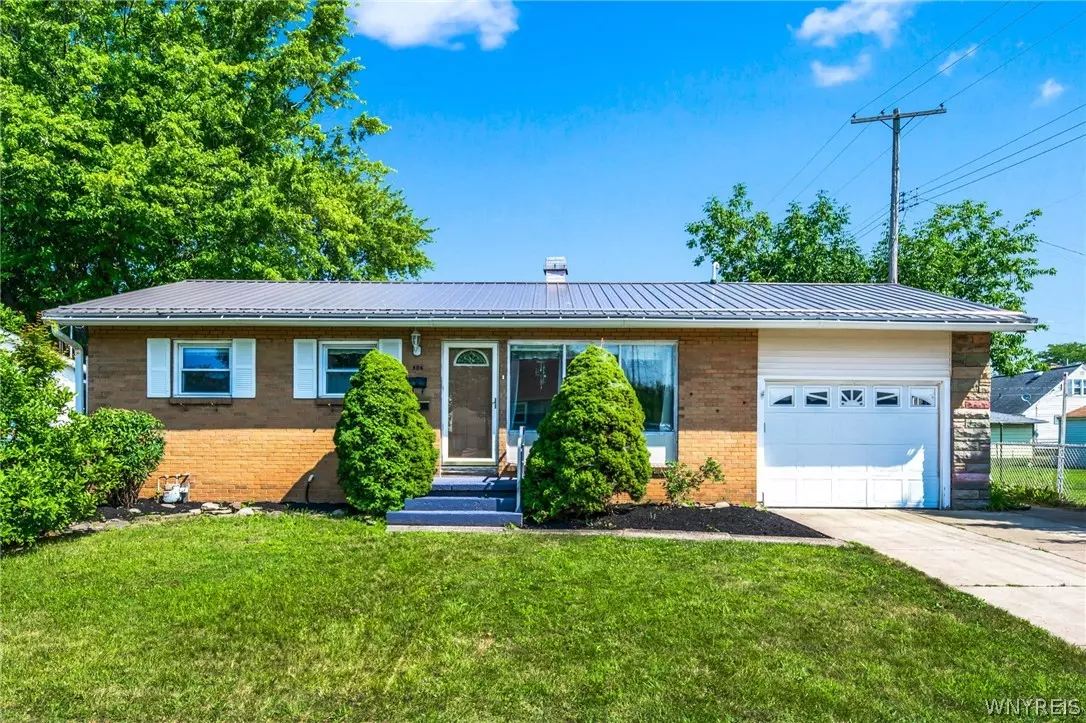$233,000
For more information regarding the value of a property, please contact us for a free consultation.
3 Beds
2 Baths
1,368 SqFt
SOLD DATE : 12/03/2024
Key Details
Sold Price $233,000
Property Type Single Family Home
Sub Type Single Family Residence
Listing Status Sold
Purchase Type For Sale
Square Footage 1,368 sqft
Price per Sqft $170
MLS Listing ID B1555464
Sold Date 12/03/24
Style Ranch
Bedrooms 3
Full Baths 2
Construction Status Existing
HOA Y/N No
Year Built 1956
Annual Tax Amount $4,563
Lot Size 7,840 Sqft
Acres 0.18
Lot Dimensions 60X130
Property Sub-Type Single Family Residence
Property Description
Discover comfort and convenience in this charming ranch home featuring 3 bedrooms and 2 full bathrooms. Enjoy a spacious kitchen with Corian countertops and ample storage. Home also features a large living and dining room addition at the back of the house which leads out to the 20 x 16 wooden deck. The main bathroom was remodeled in 2017 and includes a walk-in shower. The partially finished basement offers extra living space with a full bathroom. Recent updates include a metal roof and central air, both installed in 2021, and a 200-amp electrical system. The home also features a hot tub pad with a drain and 220 breaker, a fully fenced backyard, and a shed. The 1 car attached garage provides ample space for vehicles and storage. Located one block from Holmes Elementary School and close to the thruway, Niagara River, and Niawanda Park, this home is ideally situated. House measures at 1368 sq ft (measured by Cubicasa). Come take a look at the Open House on Thursday 8/22 from 5-7pm, or Sunday 8/25 from 11-1pm.
Location
State NY
County Erie
Area Tonawanda-Town-146489
Direction From 190 and 290, take Exit 15 to Sheridan and Dupont, near Sheridan Park.
Rooms
Basement Full, Sump Pump
Main Level Bedrooms 3
Interior
Interior Features Ceiling Fan(s), Home Office, Living/Dining Room, Sliding Glass Door(s)
Heating Gas, Baseboard, Space Heater
Cooling Central Air
Flooring Carpet, Laminate, Tile, Varies, Vinyl
Fireplace No
Appliance Dryer, Dishwasher, Electric Cooktop, Gas Water Heater, Microwave, Refrigerator, Washer
Laundry In Basement
Exterior
Exterior Feature Concrete Driveway, Deck, Fully Fenced
Parking Features Attached
Garage Spaces 1.0
Fence Full
Utilities Available Sewer Connected, Water Connected
Roof Type Metal
Porch Deck
Garage Yes
Building
Lot Description Near Public Transit, Rectangular, Residential Lot
Story 1
Foundation Poured
Sewer Connected
Water Connected, Public
Architectural Style Ranch
Level or Stories One
Additional Building Shed(s), Storage
Structure Type Brick,Frame
Construction Status Existing
Schools
Elementary Schools Holmes Elementary
High Schools Kenmore West Senior High
School District Kenmore-Tonawanda Union Free District
Others
Senior Community No
Tax ID 146489-065-490-0001-023-000
Acceptable Financing Cash, Conventional, FHA, VA Loan
Listing Terms Cash, Conventional, FHA, VA Loan
Financing Conventional
Special Listing Condition Standard
Read Less Info
Want to know what your home might be worth? Contact us for a FREE valuation!

Our team is ready to help you sell your home for the highest possible price ASAP
Bought with Iconic Real Estate







