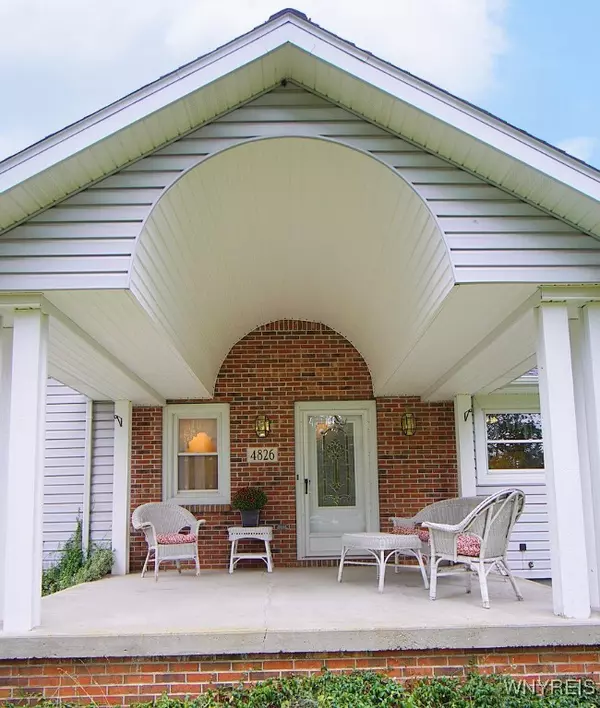$378,000
For more information regarding the value of a property, please contact us for a free consultation.
3 Beds
2 Baths
1,248 SqFt
SOLD DATE : 11/27/2024
Key Details
Sold Price $378,000
Property Type Single Family Home
Sub Type Single Family Residence
Listing Status Sold
Purchase Type For Sale
Square Footage 1,248 sqft
Price per Sqft $302
MLS Listing ID B1564565
Sold Date 11/27/24
Style Colonial,Patio Home,Two Story,Split Level
Bedrooms 3
Full Baths 1
Half Baths 1
Construction Status Existing
HOA Y/N No
Year Built 1960
Annual Tax Amount $4,100
Lot Size 1.500 Acres
Acres 1.5
Lot Dimensions 100X0
Property Sub-Type Single Family Residence
Property Description
Fabulous and move in ready 3+ bedroom home on 1.5 acres of beautiful treed grounds. There is a 2 car attached garage plus a separate 2 car garage with storage and parking area. Endless possibilities with this set up. The home has hardwood floors, some exposed - some carpeted. Fully equipped eat-in kitchen. WBFP in Living room with built - in shelves overlooking beautiful grounds. 3rd Bedroom is unique in that it has some stairs leading up to 12x10 (other room) and large walk-in closet. There is storage in so many areas of home. Clean basement w/glass block windows ready to be finished. Highly rated Clarence Schools! You have Paradise in your own back yard!!!
Location
State NY
County Erie
Area Clarence-143200
Direction Main Street to Kraus Road
Rooms
Basement Full, Sump Pump
Interior
Interior Features Attic, Entrance Foyer, Eat-in Kitchen, Separate/Formal Living Room
Heating Gas, Forced Air
Cooling Central Air
Flooring Carpet, Hardwood, Varies
Fireplaces Number 1
Fireplace Yes
Window Features Leaded Glass
Appliance Built-In Range, Built-In Oven, Dishwasher, Gas Cooktop, Gas Water Heater
Laundry In Basement
Exterior
Exterior Feature Blacktop Driveway, Deck, Gravel Driveway, Patio, See Remarks
Parking Features Attached
Garage Spaces 4.0
Utilities Available Cable Available, Water Connected
Roof Type Shingle
Porch Deck, Open, Patio, Porch
Garage Yes
Building
Lot Description Residential Lot
Story 1
Foundation Block
Sewer Septic Tank
Water Connected, Public
Architectural Style Colonial, Patio Home, Two Story, Split Level
Level or Stories One
Additional Building Second Garage
Structure Type Brick,Frame,Vinyl Siding
Construction Status Existing
Schools
School District Clarence
Others
Senior Community No
Tax ID 143200-071-120-0001-031-000
Security Features Radon Mitigation System
Acceptable Financing Cash, Conventional
Listing Terms Cash, Conventional
Financing Conventional
Special Listing Condition Standard
Read Less Info
Want to know what your home might be worth? Contact us for a FREE valuation!

Our team is ready to help you sell your home for the highest possible price ASAP
Bought with Keller Williams Realty WNY







