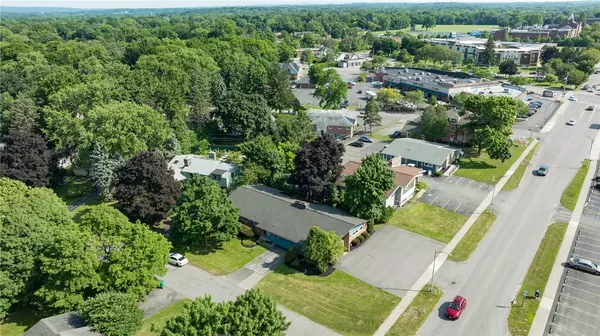$430,000
For more information regarding the value of a property, please contact us for a free consultation.
3 Beds
4 Baths
3,044 SqFt
SOLD DATE : 11/14/2024
Key Details
Sold Price $430,000
Property Type Single Family Home
Sub Type Single Family Residence
Listing Status Sold
Purchase Type For Sale
Square Footage 3,044 sqft
Price per Sqft $141
Subdivision Struckmar Ext
MLS Listing ID R1560776
Sold Date 11/14/24
Style Contemporary,Ranch
Bedrooms 3
Full Baths 2
Half Baths 2
Construction Status Existing
HOA Y/N No
Year Built 1958
Annual Tax Amount $13,814
Lot Size 10,890 Sqft
Acres 0.25
Lot Dimensions 82X150
Property Sub-Type Single Family Residence
Property Description
Extremely RARE & UNIQUE opportunity to live & work in the heart of Brighton at 12 Corners! Enjoy sought-after Brighton living w/prime exposure for your business. Walk to Panera, Starbucks & more for lunch! This single family 3 BR 2.5 BA contemporary ranch home at 11 Penarrow Rd offers over 2,000 sq ft of living space in a bright open layout w/an attached 1,000 sq ft office/studio space with 82' of South Winton Rd frontage & private parking lot. The studio space has an open layout w/2 private rooms, a half bath & storage area plumbed for a sink – perfect for a kitchenette; it is reserved for home occupation use for the resident of the attached dwelling. Permissible home occupations include dentist, doctor, attorney, accountant, real estate agent, insurance agent, engineer, consultant, artist, musician, teacher, interior designer, photographer, architect, travel agent or similar occupation. No retail or beauty business. The residential dwelling is attached to the office space via garage pass-through. Freshly painted exterior '24. Brand new blacktop driveway for office studio in '23. Tear-off roof approx '17. Separate electric meters. Make this your dream hybrid live work space today!
Location
State NY
County Monroe
Community Struckmar Ext
Area Brighton-Monroe Co.-262000
Direction Heading South on Winton Rd from 12 Corners, turn right onto Penarrow Rd. Property is the corner lot (also knownas 880 S Winton Rd). Parking area is on Winton side & driveway is on Penarrow side.
Rooms
Basement Full, Sump Pump
Main Level Bedrooms 3
Interior
Interior Features Breakfast Bar, Ceiling Fan(s), Den, Separate/Formal Dining Room, Entrance Foyer, Separate/Formal Living Room, Pull Down Attic Stairs, Skylights, Natural Woodwork, Bedroom on Main Level, Bath in Primary Bedroom, Main Level Primary, Primary Suite, Programmable Thermostat
Heating Gas, Zoned, Forced Air
Cooling Zoned, Central Air
Flooring Carpet, Ceramic Tile, Hardwood, Laminate, Resilient, Tile, Varies
Fireplaces Number 1
Fireplace Yes
Window Features Skylight(s),Thermal Windows
Appliance Built-In Range, Built-In Oven, Dryer, Dishwasher, Electric Cooktop, Disposal, Gas Water Heater, Refrigerator, Washer
Laundry In Basement
Exterior
Exterior Feature Blacktop Driveway, Fully Fenced, Patio, See Remarks
Parking Features Attached
Garage Spaces 2.0
Fence Full
Utilities Available Cable Available, High Speed Internet Available, Sewer Connected, Water Connected
Roof Type Asphalt,Shingle
Handicap Access Accessible Bedroom
Porch Patio
Garage Yes
Building
Lot Description Corner Lot, Near Public Transit, Residential Lot
Story 1
Foundation Block, Slab
Sewer Connected
Water Connected, Public
Architectural Style Contemporary, Ranch
Level or Stories One
Structure Type Brick,Wood Siding,Copper Plumbing
Construction Status Existing
Schools
Middle Schools Twelve Corners Middle
High Schools Brighton High
School District Brighton
Others
Senior Community No
Tax ID 262000-137-100-0003-035-000
Security Features Security System Owned
Acceptable Financing Cash, Conventional
Listing Terms Cash, Conventional
Financing Conventional
Special Listing Condition Standard
Read Less Info
Want to know what your home might be worth? Contact us for a FREE valuation!

Our team is ready to help you sell your home for the highest possible price ASAP
Bought with Keller Williams Realty Greater Rochester







