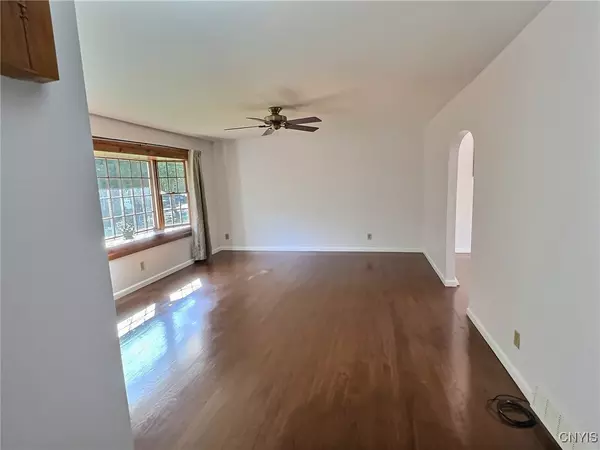$183,000
For more information regarding the value of a property, please contact us for a free consultation.
3 Beds
1 Bath
1,056 SqFt
SOLD DATE : 11/26/2024
Key Details
Sold Price $183,000
Property Type Single Family Home
Sub Type Single Family Residence
Listing Status Sold
Purchase Type For Sale
Square Footage 1,056 sqft
Price per Sqft $173
MLS Listing ID S1571056
Sold Date 11/26/24
Style Ranch
Bedrooms 3
Full Baths 1
Construction Status Existing
HOA Y/N No
Year Built 1957
Annual Tax Amount $5,502
Lot Size 0.680 Acres
Acres 0.6804
Lot Dimensions 100X296
Property Sub-Type Single Family Residence
Property Description
Granby Ranch! Welcome to this 3-bedroom ranch located in the town of Granby. You'll be flooded with sunlight in the living room as you enter this freshly painted home. The warm wood floors and arched doorway way leads you to the dining room with a sliding glass door that provides plenty of natural light. Off the dining room, the freshly painted deck gives plenty of room for a grill, furniture, and entertaining. Inside, the kitchen has updated countertops and stainless steel appliances. Newer windows throughout the home, along with a hard-wired generator, make for a safe and comfortable feel. This home is located in a convenient neighborhood right off Rte. 48, and it allows for easy access to Oswego, Phoenix, and Baldwinsville. Don't pass this one up! Make an appointment to see it today and make your dreams, a reality!
Location
State NY
County Oswego
Area Granby-352800
Direction Take Rte 48 to Hickory Grove.
Rooms
Basement Full
Main Level Bedrooms 3
Interior
Interior Features Ceiling Fan(s), Country Kitchen, Solid Surface Counters, Window Treatments, Bedroom on Main Level
Heating Gas, Forced Air
Cooling Central Air
Flooring Ceramic Tile, Hardwood, Varies
Equipment Generator
Fireplace No
Window Features Drapes
Appliance Dryer, Dishwasher, Exhaust Fan, Gas Oven, Gas Range, Gas Water Heater, Microwave, Refrigerator, Range Hood, Washer, Water Softener Owned
Laundry In Basement
Exterior
Exterior Feature Blacktop Driveway, Deck
Garage Spaces 1.0
Utilities Available Cable Available, Water Available
Roof Type Asphalt
Handicap Access Stair Lift, See Remarks
Porch Deck
Garage Yes
Building
Story 1
Foundation Block
Sewer Septic Tank
Water Not Connected, Public, Well
Architectural Style Ranch
Level or Stories One
Structure Type Vinyl Siding
Construction Status Existing
Schools
Elementary Schools Granby Elementary
Middle Schools Fulton Junior High
High Schools G. Ray Bodley High
School District Fulton
Others
Senior Community No
Tax ID 352800-201-011-0002-024-000-0000
Acceptable Financing Cash, Conventional, FHA, VA Loan
Listing Terms Cash, Conventional, FHA, VA Loan
Financing Conventional
Special Listing Condition Estate
Read Less Info
Want to know what your home might be worth? Contact us for a FREE valuation!

Our team is ready to help you sell your home for the highest possible price ASAP
Bought with Berkshire Hathaway CNY Realty







