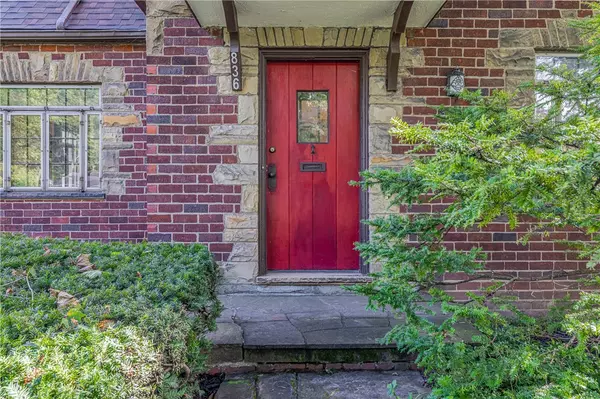$267,000
For more information regarding the value of a property, please contact us for a free consultation.
3 Beds
2 Baths
1,858 SqFt
SOLD DATE : 12/06/2024
Key Details
Sold Price $267,000
Property Type Single Family Home
Sub Type Single Family Residence
Listing Status Sold
Purchase Type For Sale
Square Footage 1,858 sqft
Price per Sqft $143
Subdivision Struckmar
MLS Listing ID R1570536
Sold Date 12/06/24
Style Tudor
Bedrooms 3
Full Baths 1
Half Baths 1
Construction Status Existing
HOA Y/N No
Year Built 1928
Annual Tax Amount $7,823
Lot Size 0.300 Acres
Acres 0.3
Lot Dimensions 90X130
Property Sub-Type Single Family Residence
Property Description
Charming English style 1920's brick Tudor available for the 1st time in years. This home is part of the Struckmar neighborhood. Rooms are spacious w/plenty of light coming in from numerous windows. Archways abound from room to room. Living room is filled w/sunshine, dining room is quite large, bonus is the den/office on the 1st floor. The kitchen has its own breakfast nook, a small banquette could be added, creating a cozy dining situation. The laundry room & ½ bath are on the 1st floor. There are 3 spacious bdrms on the 2nd floor. One bdrm leads out to a flat roof deck above the garage. New roof 2021. This diamond in the rough Tudor is ready to make it your own. The house is built like a brick fortress, very quiet inside, solid from top to bottom. Greenlight Network is at the house. The .3 acre lot has an “L” shaped back & side yard. Location is ideal to go anywhere in Monroe County. Easy walking to 12 Corners in Brighton; close to schools; shopping; downtown Rochester; I-590 X-way around the corner and more. Come check out this beautifully detailed Tudor home, filled with the personal craftsmanship of the 1920's. Home Warranty. Delayed Neg. October 15 @ 3 p.m
Location
State NY
County Monroe
Community Struckmar
Area Brighton-Monroe Co.-262000
Direction From Highland Avenue driving toward Clover Street, turn right onto Hillside Avenue. Coming from the Rt. 590 exit, turn left onto Hillside Avenue, then left onto Hillside Avenue
Rooms
Basement Crawl Space, None
Interior
Interior Features Breakfast Area, Ceiling Fan(s), Den, Separate/Formal Dining Room, Eat-in Kitchen, Separate/Formal Living Room, Pantry, Pull Down Attic Stairs, Programmable Thermostat
Heating Gas, Hot Water, Radiant
Flooring Carpet, Ceramic Tile, Laminate, Varies, Vinyl
Fireplaces Number 1
Fireplace Yes
Window Features Thermal Windows
Appliance Dryer, Dishwasher, Electric Oven, Electric Range, Disposal, Gas Water Heater, Microwave, Refrigerator, Washer
Laundry Main Level
Exterior
Exterior Feature Blacktop Driveway, Patio
Parking Features Attached
Garage Spaces 2.0
Utilities Available Cable Available, High Speed Internet Available, Sewer Connected, Water Connected
Roof Type Asphalt,Membrane,Rubber
Porch Open, Patio, Porch
Garage Yes
Building
Lot Description Near Public Transit, Residential Lot
Foundation Other, See Remarks
Sewer Connected
Water Connected, Public
Architectural Style Tudor
Structure Type Brick,Stucco,Copper Plumbing
Construction Status Existing
Schools
Elementary Schools Council Rock Primary
Middle Schools Twelve Corners Middle
High Schools Brighton High
School District Brighton
Others
Senior Community No
Tax ID 262000-137-070-0001-007-000
Acceptable Financing Cash, Conventional
Listing Terms Cash, Conventional
Financing Conventional
Special Listing Condition Standard
Read Less Info
Want to know what your home might be worth? Contact us for a FREE valuation!

Our team is ready to help you sell your home for the highest possible price ASAP
Bought with Keller Williams Realty Greater Rochester







