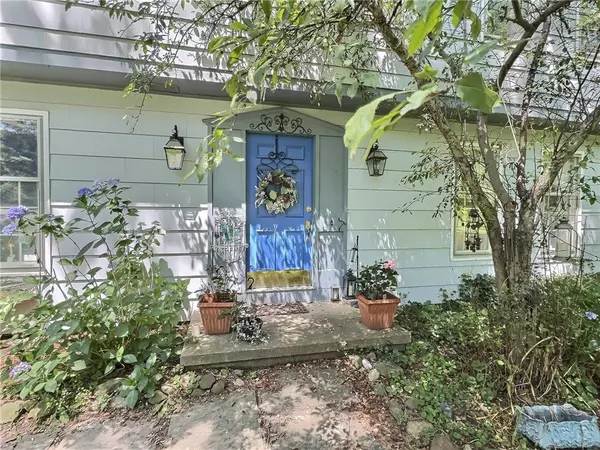$360,000
For more information regarding the value of a property, please contact us for a free consultation.
5 Beds
4 Baths
2,914 SqFt
SOLD DATE : 11/27/2024
Key Details
Sold Price $360,000
Property Type Single Family Home
Sub Type Single Family Residence
Listing Status Sold
Purchase Type For Sale
Square Footage 2,914 sqft
Price per Sqft $123
Subdivision Mccoord Woods Sec 05
MLS Listing ID R1550872
Sold Date 11/27/24
Style Colonial
Bedrooms 5
Full Baths 3
Half Baths 1
Construction Status Existing
HOA Y/N No
Year Built 1973
Annual Tax Amount $11,276
Lot Size 0.490 Acres
Acres 0.49
Lot Dimensions 150X160
Property Sub-Type Single Family Residence
Property Description
Stately colonial boasts an eat-in kitchen w/granite countertops plus formal dinning room, family room w/gas fireplace which overlooks a 2 tier deck in a 1/2 acre yard. Formal living room and 1/2 bath with laundry area. Extra living area includes a bedroom w/full bath, parlor w/gas fireplace and its own separate entrance. 2nd floor has 4 bedrooms and full bath. Primary bedroom has ensuite bath plus sitting area. Plenty of closet space. Full dry basement. Hardwoods through out, shed, new furnace, 2 yr old H20, Perinton Taxes, and Fairport Electric. Within walking distance to the Garnsey Arboretum, shopping, dining ect.
Location
State NY
County Monroe
Community Mccoord Woods Sec 05
Area Perinton-264489
Direction From NY-96S turn left onto Garnsey Road.
Rooms
Basement Crawl Space, Full, Sump Pump
Main Level Bedrooms 1
Interior
Interior Features Separate/Formal Dining Room, Entrance Foyer, Eat-in Kitchen, Separate/Formal Living Room, Guest Accommodations, Granite Counters, See Remarks, Walk-In Pantry, Bedroom on Main Level, In-Law Floorplan, Bath in Primary Bedroom
Heating Gas, Forced Air
Flooring Ceramic Tile, Hardwood, Laminate, Tile, Varies
Fireplaces Number 2
Fireplace Yes
Appliance Appliances Negotiable, Gas Water Heater
Laundry Main Level
Exterior
Exterior Feature Blacktop Driveway, Deck
Parking Features Attached
Garage Spaces 2.0
Fence Pet Fence
Utilities Available High Speed Internet Available, Sewer Connected, Water Connected
Roof Type Asphalt
Handicap Access Accessible Bedroom
Porch Deck
Garage Yes
Building
Story 2
Foundation Block
Sewer Connected
Water Connected, Public
Architectural Style Colonial
Level or Stories Two
Additional Building Shed(s), Storage
Structure Type Composite Siding,Copper Plumbing
Construction Status Existing
Schools
School District Pittsford
Others
Senior Community No
Tax ID 264489-179-160-0001-026-000
Acceptable Financing Cash, Conventional
Listing Terms Cash, Conventional
Financing Conventional
Special Listing Condition Standard
Read Less Info
Want to know what your home might be worth? Contact us for a FREE valuation!

Our team is ready to help you sell your home for the highest possible price ASAP
Bought with Howard Hanna







