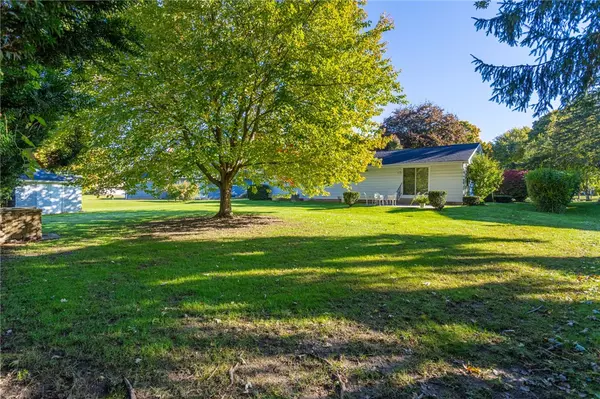$290,385
For more information regarding the value of a property, please contact us for a free consultation.
3 Beds
3 Baths
1,562 SqFt
SOLD DATE : 12/13/2024
Key Details
Sold Price $290,385
Property Type Single Family Home
Sub Type Single Family Residence
Listing Status Sold
Purchase Type For Sale
Square Footage 1,562 sqft
Price per Sqft $185
Subdivision Hillary Heights
MLS Listing ID R1573114
Sold Date 12/13/24
Style Ranch
Bedrooms 3
Full Baths 2
Half Baths 1
Construction Status Existing
HOA Y/N No
Year Built 1965
Annual Tax Amount $5,960
Lot Size 0.360 Acres
Acres 0.36
Lot Dimensions 90X174
Property Sub-Type Single Family Residence
Property Description
CHURCHVILLE-CHILI SCHOOLS! Welcome to this charming 3-bedroom ranch nestled in a desirable Chili neighborhood! This beautifully maintained home offers ample living space with two expansive living areas, perfect for entertaining and relaxing. You are greeted by the covered front porch and mature landscaping. Step inside to the spacious foyer and great room, which flows perfectly to the formal dining room and kitchen. The spacious kitchen features plenty of counter space and opens to the second living room with a slider to the backyard. The 3 large bedrooms, including the primary with an en-suite bathroom are located on this floor, along with the second full bathroom. The finished basement is a true gem, featuring a bar, second kitchen, separate workshop room, and an additional bathroom, adding 1000+ sq ft of living space! The lower level can easily make a perfect in-law or teen suite. The home is complete with a 2-car attached garage, private backyard with a lovely patio which is perfect for outdoor dining or enjoying the surroundings. With its convenient location and welcoming ambiance, this home is sure to impress. Showings begin 10/23 @ 9am, offers due 11am Monday 10/28.
Location
State NY
County Monroe
Community Hillary Heights
Area Chili-262200
Direction Chili Ave to Lawnsbury to Hillary
Rooms
Basement Full, Partially Finished, Sump Pump
Main Level Bedrooms 3
Interior
Interior Features Ceiling Fan(s), Separate/Formal Dining Room, Eat-in Kitchen, Separate/Formal Living Room, Pull Down Attic Stairs, Sliding Glass Door(s), Bedroom on Main Level, Bath in Primary Bedroom, Main Level Primary, Primary Suite
Heating Gas, Forced Air
Cooling Central Air
Flooring Carpet, Hardwood, Tile, Varies
Fireplace No
Appliance Dishwasher, Exhaust Fan, Electric Oven, Electric Range, Gas Water Heater, Refrigerator, Range Hood
Exterior
Exterior Feature Blacktop Driveway, Patio
Parking Features Attached
Garage Spaces 2.0
Utilities Available Sewer Connected, Water Connected
Roof Type Asphalt,Shingle
Porch Patio
Garage Yes
Building
Lot Description Rectangular, Residential Lot
Story 1
Foundation Block
Sewer Connected
Water Connected, Public
Architectural Style Ranch
Level or Stories One
Additional Building Shed(s), Storage
Structure Type Aluminum Siding,Brick,Steel Siding
Construction Status Existing
Schools
Elementary Schools Chestnut Ridge Elementary
Middle Schools Churchville-Chili Middle
High Schools Churchville-Chili Senior High
School District Churchville-Chili
Others
Senior Community No
Tax ID 262200-145-180-0003-052-000
Acceptable Financing Cash, Conventional, FHA, VA Loan
Listing Terms Cash, Conventional, FHA, VA Loan
Financing Cash
Special Listing Condition Standard
Read Less Info
Want to know what your home might be worth? Contact us for a FREE valuation!

Our team is ready to help you sell your home for the highest possible price ASAP
Bought with RE/MAX Plus







