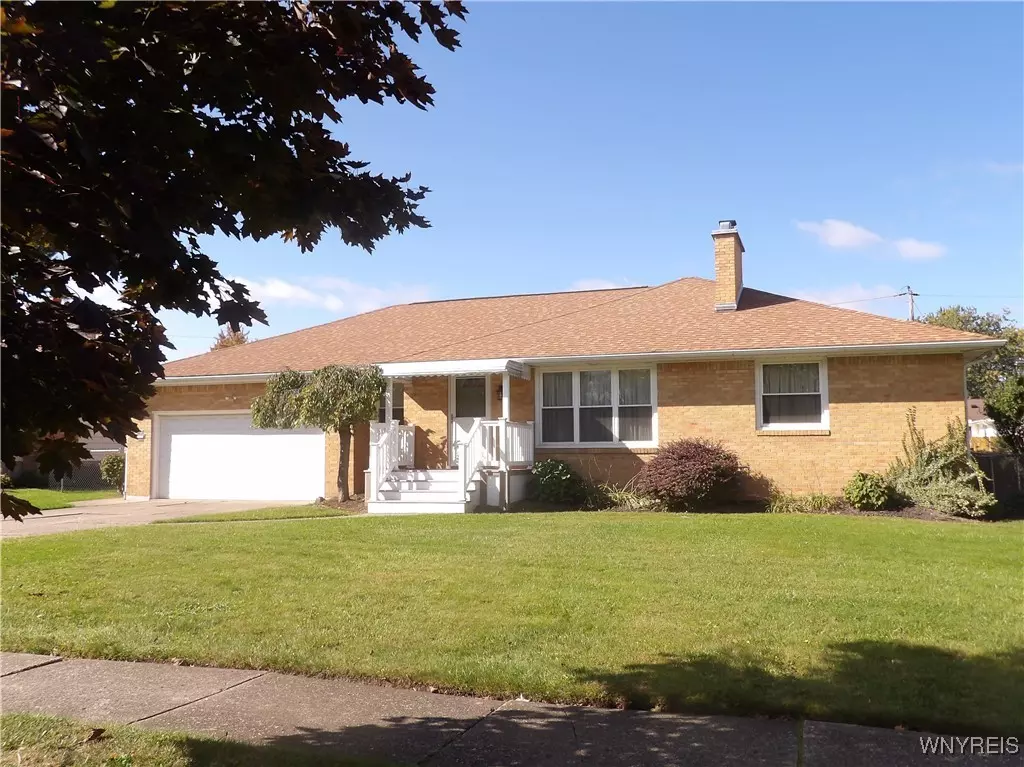$346,000
For more information regarding the value of a property, please contact us for a free consultation.
3 Beds
2 Baths
1,523 SqFt
SOLD DATE : 12/18/2024
Key Details
Sold Price $346,000
Property Type Single Family Home
Sub Type Single Family Residence
Listing Status Sold
Purchase Type For Sale
Square Footage 1,523 sqft
Price per Sqft $227
Subdivision Town Of Amherst
MLS Listing ID B1571410
Sold Date 12/18/24
Style Ranch
Bedrooms 3
Full Baths 2
Construction Status Existing
HOA Y/N No
Year Built 1959
Annual Tax Amount $5,254
Lot Size 9,374 Sqft
Acres 0.2152
Lot Dimensions 75X125
Property Sub-Type Single Family Residence
Property Description
Wonderful 3 bed/2 bath home on quiet residential street. Modern updates throughout. Large eat in kitchen updated after 2015, Living/Formal Dining combo. Original hardwood floors throughout. Large bedrooms with ample closet space, Master Bedroom has full bath. Both baths have been updated. All new vinyl windows in home and newer central air added. Salt water inground pool with newer liner, pool has been opened, closed yearly and weekly maintained by Chameleon Pools. Perfect bonus for your outdoor parties, attached sunroom! This is a MUST SEE!
Location
State NY
County Erie
Community Town Of Amherst
Area Amherst-142289
Direction Sheridan to Frankhauser Rd. to Fairways Blvd.
Rooms
Basement Full, Sump Pump
Main Level Bedrooms 3
Interior
Interior Features Separate/Formal Dining Room, Entrance Foyer, Eat-in Kitchen, Separate/Formal Living Room, Living/Dining Room, Pantry, Natural Woodwork, Bedroom on Main Level, Bath in Primary Bedroom, Main Level Primary
Heating Gas, Baseboard
Cooling Central Air
Flooring Ceramic Tile, Hardwood, Tile, Varies
Fireplaces Number 1
Fireplace Yes
Appliance Appliances Negotiable, Gas Water Heater
Laundry In Basement, Main Level
Exterior
Exterior Feature Concrete Driveway, Fully Fenced, Pool, Patio
Parking Features Attached
Garage Spaces 2.0
Fence Full
Pool In Ground
Utilities Available Cable Available, High Speed Internet Available, Sewer Connected, Water Connected
Roof Type Asphalt
Handicap Access Accessible Bedroom, Low Threshold Shower
Porch Open, Patio, Porch
Garage Yes
Building
Lot Description Near Public Transit, Rectangular, Residential Lot
Story 1
Foundation Block
Sewer Connected
Water Connected, Public
Architectural Style Ranch
Level or Stories One
Structure Type Brick,Frame,PEX Plumbing
Construction Status Existing
Schools
School District Williamsville
Others
Senior Community No
Tax ID 142289-068-060-0005-011-000
Acceptable Financing Cash, Conventional, FHA, VA Loan
Listing Terms Cash, Conventional, FHA, VA Loan
Financing Conventional
Special Listing Condition Estate
Read Less Info
Want to know what your home might be worth? Contact us for a FREE valuation!

Our team is ready to help you sell your home for the highest possible price ASAP
Bought with Keller Williams Realty WNY







