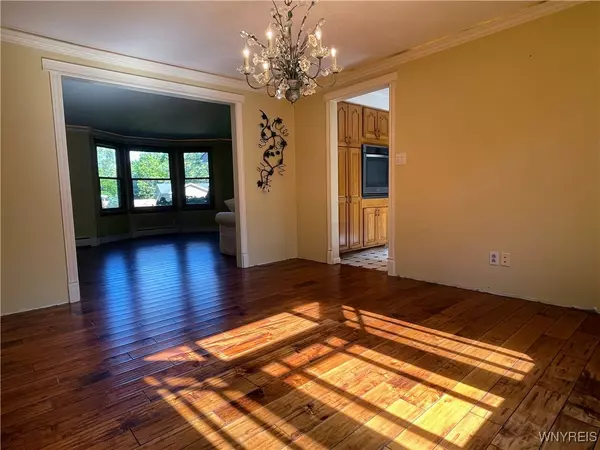$326,000
For more information regarding the value of a property, please contact us for a free consultation.
4 Beds
3 Baths
2,002 SqFt
SOLD DATE : 12/13/2024
Key Details
Sold Price $326,000
Property Type Single Family Home
Sub Type Single Family Residence
Listing Status Sold
Purchase Type For Sale
Square Footage 2,002 sqft
Price per Sqft $162
MLS Listing ID B1571430
Sold Date 12/13/24
Style Colonial,Two Story
Bedrooms 4
Full Baths 2
Half Baths 1
Construction Status Existing
HOA Y/N No
Year Built 1975
Annual Tax Amount $5,535
Lot Size 0.440 Acres
Acres 0.44
Lot Dimensions 82X234
Property Sub-Type Single Family Residence
Property Description
Looking for room to roam? A little TLC & this bright, spacious & airy 4 bedroom, 2.5 bath home on a quiet cul-de-sac just outside the Village of Lewiston could be yours! Equity to be built! Features include hardwood floors in the LR & DR, gas fireplace & sliding doors to the patio in the family room. Beautifully updated bath. Heated basement provides media room capabilities. Newer Dunkirk boiler and Navien Tankless water heater. 2.5 car garage w/pull-down stairs provides additional storage. Large private yard with Gunnite pool, hot tub and waterfall, Tiki bar, firepit and shed. Beautiful landscape but needs care. Price reduced. Property is an estate and is sold "as is". The estate is not in a position to make repairs, which includes potential repairs from bank appraisal or buyer inspections. School tax includes STAR reduction. Most contents have been removed. What remains conveys with the property. THE EXECUTOR OF THE ESTATE HAS CHOSEN TO SET AN OFFER DEADLINE OF MONDAY, OCTOBER 28 AT 5:00 P.M.
Location
State NY
County Niagara
Area Lewiston-292489
Direction 104 to 18F to Hillview
Rooms
Basement Full, Sump Pump
Interior
Interior Features Ceiling Fan(s), Separate/Formal Dining Room, Entrance Foyer, Separate/Formal Living Room, Sliding Glass Door(s), Natural Woodwork, Bath in Primary Bedroom, Programmable Thermostat
Heating Gas, Zoned, Baseboard, Hot Water
Cooling Zoned
Flooring Carpet, Ceramic Tile, Hardwood, Luxury Vinyl, Varies
Fireplaces Number 1
Fireplace Yes
Window Features Thermal Windows
Appliance Built-In Range, Built-In Oven, Dryer, Dishwasher, Electric Cooktop, Disposal, Gas Water Heater, Microwave, Washer
Laundry In Basement
Exterior
Exterior Feature Concrete Driveway, Fence, Pool, Patio, Private Yard, See Remarks
Parking Features Attached
Garage Spaces 2.5
Fence Partial
Pool In Ground
Utilities Available Cable Available, Sewer Connected, Water Connected
Roof Type Asphalt,Shingle
Porch Open, Patio, Porch
Garage Yes
Building
Lot Description Cul-De-Sac, Rectangular, Residential Lot
Story 2
Foundation Poured
Sewer Connected
Water Connected, Public
Architectural Style Colonial, Two Story
Level or Stories Two
Additional Building Shed(s), Storage
Structure Type Brick,Vinyl Siding,Copper Plumbing
Construction Status Existing
Schools
High Schools Lewiston-Porter Senior High
School District Lewiston-Porter
Others
Senior Community No
Tax ID 292489-101-016-0001-017-000
Acceptable Financing Cash, Conventional
Listing Terms Cash, Conventional
Financing Cash
Special Listing Condition Estate, Standard
Read Less Info
Want to know what your home might be worth? Contact us for a FREE valuation!

Our team is ready to help you sell your home for the highest possible price ASAP
Bought with Berkshire Hathaway Homeservices Zambito Realtors







