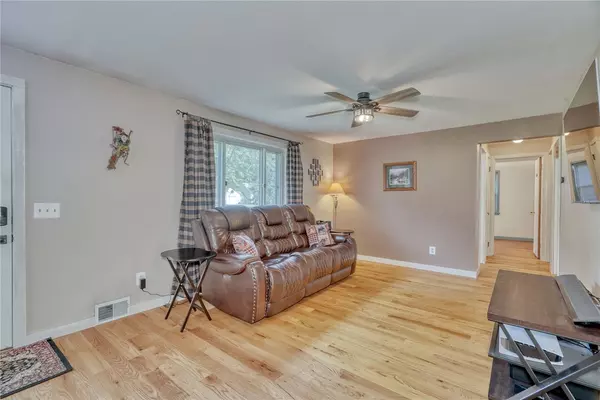$230,000
For more information regarding the value of a property, please contact us for a free consultation.
3 Beds
1 Bath
1,240 SqFt
SOLD DATE : 12/17/2024
Key Details
Sold Price $230,000
Property Type Single Family Home
Sub Type Single Family Residence
Listing Status Sold
Purchase Type For Sale
Square Footage 1,240 sqft
Price per Sqft $185
Subdivision O K Rdg Sec 02
MLS Listing ID R1572032
Sold Date 12/17/24
Style Ranch
Bedrooms 3
Full Baths 1
Construction Status Existing
HOA Y/N No
Year Built 1956
Annual Tax Amount $5,299
Lot Size 0.370 Acres
Acres 0.37
Lot Dimensions 96X170
Property Sub-Type Single Family Residence
Property Description
FIRST FLOOR living at its BEST! VINYL SIDING Exterior, VINYL REPLACEMENT WINDOWS. Enjoy the Huge Private FENCED Rear lot with PLENTY of Space for Your Backyard ACTIVITIES! PLUS Expansive PATIO Area Including The Vital Spa HOT TUB! Mostly Breath taking quality OAK FLOORING throughout Just adds To That RICH LOOK! The Kitchen is BRIGHT & OPEN. Offering an abundance of Brazilian Gum Tree Cabinetry & Beautiful GRANITE Countertops! Stainless Appliances are Included! RELAX To the Crackling of YOUR Wood Burning FIREPLACE! Set up your smart features with the Wifi 6 utilizing the installed two unified Wifi access points! Check Out the BONUS MORNING ROOM Loaded with Windows! FULL ATTACHED TWO CAR GARAGE Will Spoil you! Updated ROOF, FURNACE, HOT WATER TANK, and much more! The installed Security System STAYS! Located just Minutes to Chili Center, Wegmans, Shops, Restaurants, New Community Center, and Parks! This is a wonderful package and READY FOR YOU!
Location
State NY
County Monroe
Community O K Rdg Sec 02
Area Chili-262200
Direction Chestnut Ridge Rd to Scott Lane
Rooms
Basement Full, Sump Pump
Main Level Bedrooms 3
Interior
Interior Features Eat-in Kitchen, Separate/Formal Living Room, Bedroom on Main Level, Main Level Primary, Programmable Thermostat
Heating Gas, Forced Air
Cooling Central Air
Flooring Hardwood, Resilient, Varies
Fireplaces Number 1
Fireplace Yes
Window Features Thermal Windows
Appliance Dishwasher, Disposal, Gas Oven, Gas Range, Gas Water Heater, Microwave, Refrigerator, Washer
Laundry In Basement
Exterior
Exterior Feature Blacktop Driveway, Patio
Parking Features Attached
Garage Spaces 2.0
Utilities Available Cable Available, Sewer Connected, Water Connected
Roof Type Asphalt,Shingle
Porch Patio
Garage Yes
Building
Lot Description Residential Lot
Story 1
Foundation Block
Sewer Connected
Water Connected, Public
Architectural Style Ranch
Level or Stories One
Additional Building Shed(s), Storage
Structure Type Vinyl Siding,Copper Plumbing
Construction Status Existing
Schools
School District Gates Chili
Others
Senior Community No
Tax ID 262200-133-180-0002-072-000
Acceptable Financing Cash, Conventional, FHA, VA Loan
Listing Terms Cash, Conventional, FHA, VA Loan
Financing Conventional
Special Listing Condition Standard
Read Less Info
Want to know what your home might be worth? Contact us for a FREE valuation!

Our team is ready to help you sell your home for the highest possible price ASAP
Bought with RE/MAX Realty Group







