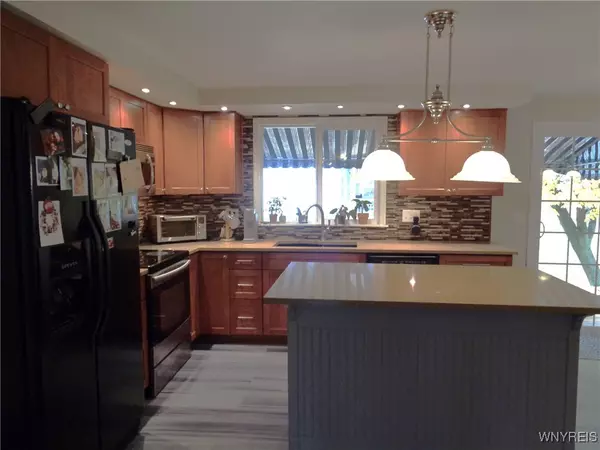$426,000
For more information regarding the value of a property, please contact us for a free consultation.
4 Beds
3 Baths
2,374 SqFt
SOLD DATE : 12/19/2024
Key Details
Sold Price $426,000
Property Type Single Family Home
Sub Type Single Family Residence
Listing Status Sold
Purchase Type For Sale
Square Footage 2,374 sqft
Price per Sqft $179
MLS Listing ID B1575055
Sold Date 12/19/24
Style Colonial,Two Story
Bedrooms 4
Full Baths 2
Half Baths 1
Construction Status Existing
HOA Fees $36/ann
HOA Y/N No
Year Built 1987
Annual Tax Amount $8,887
Lot Size 7,000 Sqft
Acres 0.1607
Lot Dimensions 50X140
Property Sub-Type Single Family Residence
Property Description
This beautifully updated 4 bedroom, 2.5 bath colonial features a bright, open floor plan with gleaming hickory hardwood floors in the 1st floor office, living room, dining room and family room. The kitchen has top quality solid maple cabinets, quartz countertops, new lighting, a large island and eating area which opens to the family room w/vaulted ceilings, a gas fireplace and a new oversized picture window. There is also a 1st floor laundry. Additional updates in the past 5-7 yrs include: all bathrooms, a tear off roof, 6 panel doors, crown moldings, a new electric panel and lighting fixtures, invisible fence and a beautiful 3 tiered deck with awning. This home is truly in move-in condition!! It's located in the desirable Ransom Oaks community which offers 3 saltwater pools, tennis and pickleball courts, playgrounds and use of the clubhouse by reservation. All for one annual fee of $440. Showings commence Saturday, 11/2/24 at the Open House, 1:00p-3:00p. Offers are due Wednesday, 11/6/24, at noon.
Location
State NY
County Erie
Area Amherst-142289
Direction Smith Rd to White Cedar Dr
Rooms
Basement Full, Sump Pump
Interior
Interior Features Ceiling Fan(s), Cathedral Ceiling(s), Den, Separate/Formal Dining Room, Entrance Foyer, Eat-in Kitchen, Separate/Formal Living Room, Kitchen Island, Quartz Counters, Natural Woodwork, Bath in Primary Bedroom
Heating Gas, Forced Air
Cooling Central Air
Flooring Carpet, Hardwood, Laminate, Tile, Varies
Fireplaces Number 1
Fireplace Yes
Appliance Dishwasher, Electric Oven, Electric Range, Disposal, Gas Oven, Gas Range, Gas Water Heater, Refrigerator
Laundry Main Level
Exterior
Exterior Feature Awning(s), Blacktop Driveway, Deck
Parking Features Attached
Garage Spaces 2.0
Pool Community
Utilities Available Cable Available, Sewer Connected, Water Connected
Roof Type Asphalt
Porch Deck, Open, Porch
Garage Yes
Building
Lot Description Corner Lot, Irregular Lot, Residential Lot
Story 2
Foundation Poured
Sewer Connected
Water Connected, Public
Architectural Style Colonial, Two Story
Level or Stories Two
Structure Type Brick,Vinyl Siding
Construction Status Existing
Schools
School District Williamsville
Others
Senior Community No
Tax ID 142289-028-080-0001-024-000
Acceptable Financing Cash, Conventional, FHA, VA Loan
Listing Terms Cash, Conventional, FHA, VA Loan
Financing Conventional
Special Listing Condition Standard
Read Less Info
Want to know what your home might be worth? Contact us for a FREE valuation!

Our team is ready to help you sell your home for the highest possible price ASAP
Bought with Century 21 North East







