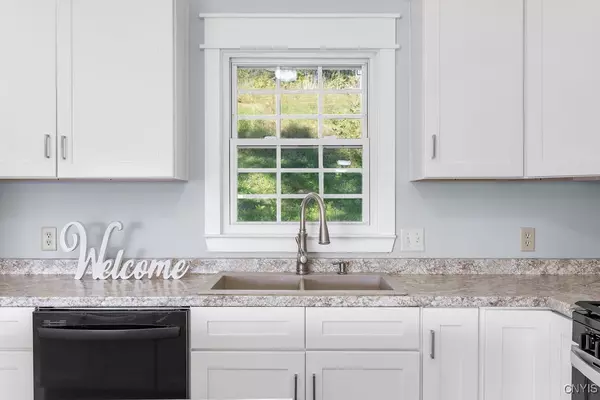$275,000
For more information regarding the value of a property, please contact us for a free consultation.
3 Beds
2 Baths
1,236 SqFt
SOLD DATE : 12/13/2024
Key Details
Sold Price $275,000
Property Type Single Family Home
Sub Type Single Family Residence
Listing Status Sold
Purchase Type For Sale
Square Footage 1,236 sqft
Price per Sqft $222
MLS Listing ID S1563909
Sold Date 12/13/24
Style Raised Ranch
Bedrooms 3
Full Baths 2
Construction Status Existing
HOA Y/N No
Year Built 1968
Annual Tax Amount $6,104
Lot Size 0.390 Acres
Acres 0.39
Lot Dimensions 98X166
Property Sub-Type Single Family Residence
Property Description
This beautiful open floor plan raised ranch, with water view of the Seneca River and deeded waterfront footage for deep water dockage is located just outside the village of Baldwinsville. Enjoy being close to the village and all it has to offer without the village taxes. You will love the water views from various areas of the home, plenty of natural lighting along with great entertainment space. The Cathedral ceilings, modern kitchen with soft-close drawers, newer appliances & ceiling fans/LED lights, and a central vacuum system are some interior highlights. Bedrooms are a good size with 2 of them having water view. The lower level has a bonus room that awaits your final touches with possibilities of making it another bedroom, an office, play room or family room offering a lot of extra storage. The full bathroom on this level was recently renovated. Exterior features include one year old vinyl siding, newer patio, installation of a French drain and a water-proofed garage and basement. Close to many amenities and easy access to Route 690 & Thruway.
Location
State NY
County Onondaga
Area Lysander-313689
Direction Heading from village heading west, house is on right after Dexter Pkwy.
Body of Water Seneca River
Rooms
Basement Full, Sump Pump
Main Level Bedrooms 3
Interior
Interior Features Ceiling Fan(s), Cathedral Ceiling(s), Central Vacuum, Entrance Foyer, Eat-in Kitchen, Separate/Formal Living Room, Kitchen Island, Living/Dining Room, Pull Down Attic Stairs, Sliding Glass Door(s), Bedroom on Main Level, Main Level Primary
Heating Gas, Forced Air
Cooling Central Air
Flooring Laminate, Tile, Varies, Vinyl
Fireplace No
Appliance Dryer, Dishwasher, Gas Cooktop, Gas Oven, Gas Range, Gas Water Heater, Microwave, Refrigerator, Washer
Laundry In Basement
Exterior
Exterior Feature Blacktop Driveway, Patio
Parking Features Attached
Garage Spaces 2.0
Utilities Available Cable Available, High Speed Internet Available, Sewer Connected, Water Connected
Waterfront Description Beach Access,Deeded Access,River Access,Stream
View Y/N Yes
View Water
Roof Type Metal
Handicap Access Low Threshold Shower
Porch Patio
Garage Yes
Building
Lot Description Rectangular
Story 1
Foundation Block
Sewer Connected
Water Connected, Public
Architectural Style Raised Ranch
Level or Stories One
Structure Type Vinyl Siding
Construction Status Existing
Schools
School District Baldwinsville
Others
Senior Community No
Tax ID 313689-050-000-0001-008-000-0000
Acceptable Financing Cash, Conventional, FHA, VA Loan
Listing Terms Cash, Conventional, FHA, VA Loan
Financing Conventional
Special Listing Condition Standard
Read Less Info
Want to know what your home might be worth? Contact us for a FREE valuation!

Our team is ready to help you sell your home for the highest possible price ASAP
Bought with Hunt Real Estate ERA







