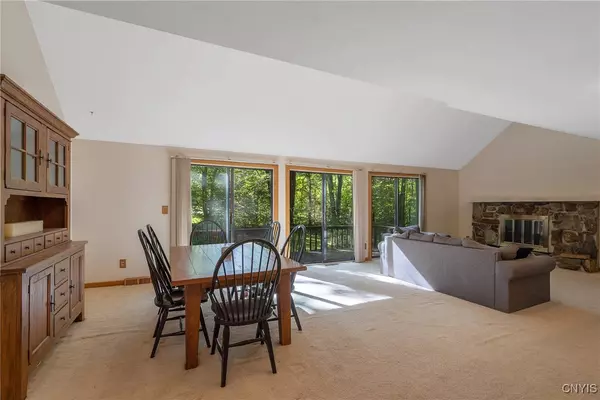$295,000
For more information regarding the value of a property, please contact us for a free consultation.
3 Beds
2 Baths
1,440 SqFt
SOLD DATE : 12/17/2024
Key Details
Sold Price $295,000
Property Type Single Family Home
Sub Type Single Family Residence
Listing Status Sold
Purchase Type For Sale
Square Footage 1,440 sqft
Price per Sqft $204
Subdivision Radisson Sec 2
MLS Listing ID S1569375
Sold Date 12/17/24
Style Contemporary
Bedrooms 3
Full Baths 2
Construction Status Existing
HOA Fees $88/qua
HOA Y/N No
Year Built 1980
Annual Tax Amount $6,497
Lot Dimensions 90X163
Property Sub-Type Single Family Residence
Property Description
Contemporary Fowler-built 3BR 2FB home in Radisson! Dramatic vaulted ceilings welcome you into the DR/LR area featuring a cozy wood-burning stone fireplace w/wall of sliding glass doors leading to deck overlooking the private backyard & Radisson golf course just beyond the trees. Kitchen has hardwood floors, oak cabinets, walk-in pantry, butcher block island w/bar stools & SS chimney-style vent/light. Newer Samsung gas cooktop, built-in wall oven & microwave, DW, disposal & recessed lights. 1st flr BR w/full bath! Upper level features a balcony overlooking the FR, guest BR w/private entry into *full bathroom. Primary BR is huge w/wood beam, w/i closet, track lighting & private entry into upper level *full bath.(*upper level full bath needs finishing. All needed materials are left at the house & a credit of $3,000 will be given to the new owner at closing). Lower level offers 960SqFt of additional space, featuring a large FR w/carpeting, 6 windows & recessed lights. Additional room for an office/work-out/play room. Laundry room is bright & clean w/built-in workbench. W&D stay! Sump Pump w/back-up battery. New driveway 2024! New Roof 2024! DELAYED SHOWINGS begin Thus.10/3 at 8:00am.
Location
State NY
County Onondaga
Community Radisson Sec 2
Area Lysander-313689
Direction River Rd. or Drakes Landing to Glacier Ridge. Following along Glacier Ridge to the second right turn onto Radburn to 8734 Radburn Dr.
Rooms
Basement Full, Finished, Sump Pump
Main Level Bedrooms 1
Interior
Interior Features Ceiling Fan(s), Cathedral Ceiling(s), Separate/Formal Dining Room, Eat-in Kitchen, Kitchen Island, Living/Dining Room, Pantry, See Remarks, Sliding Glass Door(s), Skylights, Walk-In Pantry, Bedroom on Main Level, In-Law Floorplan, Bath in Primary Bedroom
Heating Gas, Forced Air
Cooling Central Air
Flooring Carpet, Ceramic Tile, Hardwood, Varies
Fireplaces Number 1
Fireplace Yes
Window Features Skylight(s)
Appliance Built-In Range, Built-In Oven, Dryer, Dishwasher, Exhaust Fan, Gas Cooktop, Disposal, Gas Water Heater, Microwave, Refrigerator, Range Hood, Washer
Laundry In Basement
Exterior
Exterior Feature Blacktop Driveway, Deck, Dock, Private Yard, See Remarks
Parking Features Attached
Garage Spaces 2.0
Pool Association, Community
Utilities Available Cable Available, High Speed Internet Available, Sewer Connected, Water Connected
Amenities Available Basketball Court, Clubhouse, Playground, Pool, Tennis Court(s)
Roof Type Asphalt,Shingle
Porch Deck
Garage Yes
Building
Lot Description On Golf Course, Rectangular, Residential Lot, Wooded
Story 2
Foundation Block
Sewer Connected
Water Connected, Public
Architectural Style Contemporary
Level or Stories Two
Structure Type Cedar
Construction Status Existing
Schools
School District Baldwinsville
Others
Senior Community No
Tax ID 313689-080-000-0001-020-000-0000
Acceptable Financing Cash, Conventional, FHA, VA Loan
Listing Terms Cash, Conventional, FHA, VA Loan
Financing Conventional
Special Listing Condition Standard
Read Less Info
Want to know what your home might be worth? Contact us for a FREE valuation!

Our team is ready to help you sell your home for the highest possible price ASAP
Bought with Coldwell Banker Prime Prop,Inc







