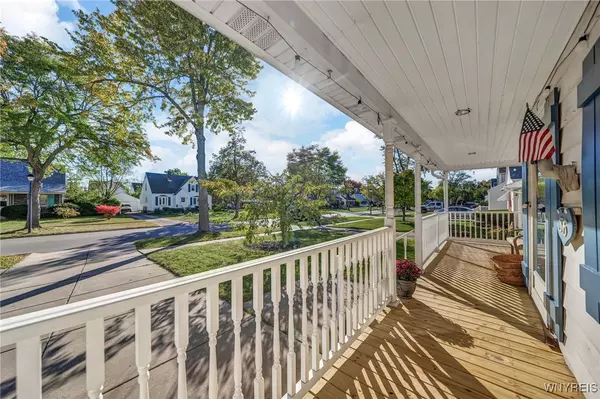$243,000
For more information regarding the value of a property, please contact us for a free consultation.
3 Beds
2 Baths
1,312 SqFt
SOLD DATE : 12/19/2024
Key Details
Sold Price $243,000
Property Type Single Family Home
Sub Type Single Family Residence
Listing Status Sold
Purchase Type For Sale
Square Footage 1,312 sqft
Price per Sqft $185
Subdivision North Side/Harrison Ave
MLS Listing ID B1571568
Sold Date 12/19/24
Style Cape Cod,Two Story
Bedrooms 3
Full Baths 1
Half Baths 1
Construction Status Existing
HOA Y/N No
Year Built 1939
Annual Tax Amount $5,622
Lot Size 6,398 Sqft
Acres 0.1469
Lot Dimensions 50X128
Property Sub-Type Single Family Residence
Property Description
Welcome to 56 Harrison Ave! Expanded Cape on a tree lined street in a wonderful part of the Town of Tonawanda. The bright mostly open first floor plan with newer windows and statement blinds includes the Living and Dining Rooms with hardwood floors, fully applianced Kitchen, and an open Den/Study (potential 4th Bedroom). The second floor with newer windows includes three bedrooms with hardwood and carpeted floors, and a full bath. The property has central air, newer hot water tank, and fully fenced yard for your convenience. The expansive low maintenance concrete driveway leads to the 3 car garage with remote garage door opener for the 2 bay door and electrical service. Brand new decking grounds the full front porch with a sitting area. The 21'x19' covered framed deck in the back is accessible via a sliding glass door in the dining area and from the driveway. The covered framed deck has vinyl roll up enclosure panels to extend the outdoor season and includes a spa. Plenty of room for outdoor living, relaxation, and entertaining! Conveniently located to local parks (.2 miles to the Harrison/Sheridan access point-Trails to Rails Bike Path), local restaurants, & shopping.
Location
State NY
County Erie
Community North Side/Harrison Ave
Area Tonawanda-Town-146489
Direction GPS
Rooms
Basement Full, Sump Pump
Interior
Interior Features Ceiling Fan(s), Den, Separate/Formal Living Room, Kitchen/Family Room Combo, Living/Dining Room, Pantry, Sliding Glass Door(s), Solid Surface Counters, Programmable Thermostat
Heating Gas, Forced Air
Cooling Central Air
Flooring Carpet, Hardwood, Luxury Vinyl, Tile, Varies
Fireplace No
Appliance Dryer, Dishwasher, Gas Oven, Gas Range, Gas Water Heater, Microwave, Refrigerator
Laundry In Basement
Exterior
Exterior Feature Awning(s), Concrete Driveway, Deck, Fully Fenced, Private Yard, See Remarks
Parking Features Detached
Garage Spaces 3.0
Fence Full
Utilities Available Cable Available, Sewer Connected, Water Connected
Roof Type Asphalt,Shingle
Porch Deck, Enclosed, Open, Porch
Garage Yes
Building
Lot Description Near Public Transit, Residential Lot
Story 2
Foundation Poured
Sewer Connected
Water Connected, Public
Architectural Style Cape Cod, Two Story
Level or Stories Two
Structure Type Aluminum Siding,Frame,Steel Siding,Copper Plumbing
Construction Status Existing
Schools
Elementary Schools Thomas Jefferson Elementary
Middle Schools Herbert Hoover Middle
High Schools Kenmore West Senior High
School District Kenmore-Tonawanda Union Free District
Others
Senior Community No
Tax ID 146489-066-500-0003-045-000
Acceptable Financing Cash, Conventional, FHA, VA Loan
Listing Terms Cash, Conventional, FHA, VA Loan
Financing Conventional
Special Listing Condition Standard
Read Less Info
Want to know what your home might be worth? Contact us for a FREE valuation!

Our team is ready to help you sell your home for the highest possible price ASAP
Bought with MJ Peterson Real Estate Inc.







