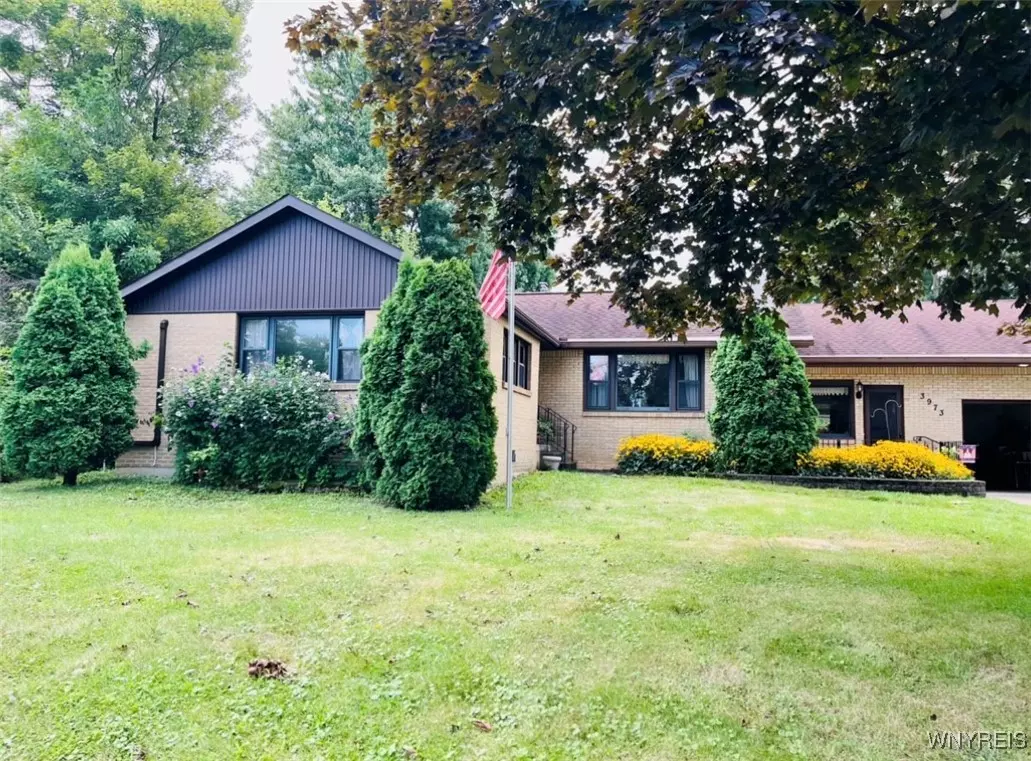$310,000
For more information regarding the value of a property, please contact us for a free consultation.
4 Beds
2 Baths
1,539 SqFt
SOLD DATE : 12/16/2024
Key Details
Sold Price $310,000
Property Type Single Family Home
Sub Type Single Family Residence
Listing Status Sold
Purchase Type For Sale
Square Footage 1,539 sqft
Price per Sqft $201
MLS Listing ID B1565054
Sold Date 12/16/24
Style Ranch
Bedrooms 4
Full Baths 2
Construction Status Existing
HOA Y/N No
Year Built 1960
Annual Tax Amount $5,342
Lot Size 0.260 Acres
Acres 0.2603
Lot Dimensions 90X126
Property Description
Don't miss the opportunity to own this solid Brick 3BD 2BA (1 in Bsmt) Ranch with Fantastic lot on quiet extension of Old Sowles! Enter the Breezeway to your Fully Applianced Kitchen w/Solarium, overlooks Pool & serene backyard. Loads of cabinet space, Quartz countertops & quaint dining area complete the plan. Lovely HDWD floors cover spacious breezeway, Living Room, Hall & all 3 Bedrooms. Main BD has 22x14 addition w/Mitsibushi Heat/Cool system 2023 for added comfort. Finished Bsmt w/2nd Kitchen, built-ins, loads of storage areas, Bar/Entertainment area, 2nd Full BA, workshop, & stairwell leading up to backyard! Lovely covered back patio to sit back & enjoy nature, also has gas line for your grill + Grapevines cover the pool fencing for added privacy! Above Garage, there is an added room which could be a great Office or additional Bedroom - leads to Attic. Seller to do no repairs due to Home Insp or Appraisal.Roof @18-20 yrs, Hot Water Tk 2023, High Eff. Furnace/Central Air 2016, Generator 2008 & Replacement Windows. *4 lots behind home available for additional $19,000; 144889-610-0001-009-000 (010-000) (011-000) & (012-000). Bring your decorating ideas to welcome you HOME!!
Location
State NY
County Erie
Area Hamburg-144889
Direction Sowles to Old Sowles
Rooms
Basement Full, Finished, Walk-Out Access, Sump Pump
Main Level Bedrooms 3
Interior
Interior Features Breakfast Area, Ceiling Fan(s), Den, Entrance Foyer, Eat-in Kitchen, Separate/Formal Living Room, Home Office, Country Kitchen, Other, Quartz Counters, See Remarks, Second Kitchen, Natural Woodwork, Bedroom on Main Level, Main Level Primary, Workshop
Heating Gas, Forced Air
Cooling Central Air
Flooring Hardwood, Laminate, Tile, Varies, Vinyl
Fireplaces Number 2
Equipment Generator
Fireplace Yes
Appliance Built-In Range, Built-In Oven, Dryer, Dishwasher, Exhaust Fan, Freezer, Gas Cooktop, Gas Oven, Gas Range, Gas Water Heater, Refrigerator, Range Hood, Washer
Laundry In Basement
Exterior
Exterior Feature Concrete Driveway, Fully Fenced, Play Structure, Pool, Patio, Private Yard, See Remarks
Parking Features Attached
Garage Spaces 1.0
Fence Full
Pool In Ground
Utilities Available Cable Available, High Speed Internet Available, Sewer Connected, Water Connected
Roof Type Asphalt
Porch Open, Patio, Porch
Garage Yes
Building
Lot Description Near Public Transit, Rectangular, Residential Lot
Story 1
Foundation Block
Sewer Connected
Water Connected, Public
Architectural Style Ranch
Level or Stories One
Additional Building Shed(s), Storage
Structure Type Brick,Frame,Copper Plumbing
Construction Status Existing
Schools
School District Frontier
Others
Senior Community No
Tax ID 144889-171-610-0001-002-000
Acceptable Financing Cash, Conventional
Listing Terms Cash, Conventional
Financing Cash
Special Listing Condition Standard
Read Less Info
Want to know what your home might be worth? Contact us for a FREE valuation!

Our team is ready to help you sell your home for the highest possible price ASAP
Bought with Keller Williams Realty WNY







